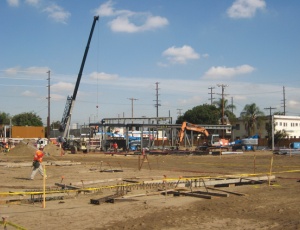Amid construction crews hoisting structural steel beams and a couple of classes of grade-school children anxious to take part in the morning festivities, officials from the Los Angeles Unified School District, general contractor Taisei Construction Corp., architect Dougherty + Dougherty Architects and construction manager Cumming recently held a ceremonial groundbreaking on the construction site of a K-5 elementary school on the city�s densely populated south side.

South Region Elementary School No. 10 is one of 131 news schools in a decade-long, multi-billion-dollar capital improvement program that LAUSD is deploying to end involuntary busing and return all schools to a two-semester calendar. To date, the district has completed 101 schools.
The three-building campus will be located at the corner of Vernon and Orchard avenues, about 1 mi west of the Harbor Freeway (Interstate 110) in South Los Angeles. �South Region 7, Elementary School No. 10� is scheduled to be completed in spring 2012. The project has a 668-day construction schedule and a construction cost of $18.8 million.
The two-story, steel-framed buildings will be home to 650 students and occupy a 3.96-acre site, about half the land used for a typical elementary school in California, says Betsey Olenick Dougherty, FAIA, of Costa Mesa-based Dougherty + Dougherty Architects. The school will absorb students from nearby Menlo Avenue and West Vernon elementary schools.
In addition to 26 classrooms, the 58,000-sq-ft school will have administrative offices, play fields, a library, multi-purpose room, food service facility, lunch shelter and surface parking.
Shunichiro Iwata, senior project manager for Cypress-based Taisei Construction, says the most challenging aspect about erecting the campus is the �six different exterior finishes that will require intensive coordination among the trades involved.�
In addition to Iwata, the Taisei project team includes Scott Kaufman and Mike Edwards, project engineers; and Ed Dickson, project superintendent; and Barbara Dillon, project administrator.
Dougherty says the project is using building information modeling, �which allows the user to design with both parametric 3D modeling and 2D drafting elements.�
�It�s a powerful tool for coordination and communication between the architect and the contractors,� Dougherty adds. �Although this is traditional project delivery, it can be very integrated because of the shared Revit model. And we have an agreement with the general contractor that we are fully sharing the model. We have actually done the same thing on our other LAUSD project and it has worked beautifully.�
The new elementary school was designed to the requirements of the Coalition for High Performance Schools. The district has been granted state-funded high-performance initiative grants.
Some of the sustainable and energy-saving features of the school include:

Post a comment to this article
Report Abusive Comment