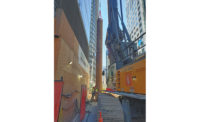Webcor Builders is well underway on site preparation work on the California Memorial Stadium reconstruction and renovation project.
The project includes stadium, athletic field, seismic, life safety and program upgrades; and the preservation of selected historic elements of the U.C. Berkeley’s original 86-year-old structure.
Site prep began in the summer with utilities work, reinforcement of the west wall and limited demolition of interior spaces. Major construction is slated to start at the end of the 2010 football season and will be on a 20-month schedule to finish in time for the 2012 campaign.
Webcor is serving as construction manager and general contractor at risk on the project. Other principals include HNTB, architect; STUDIOS architecture, associate architect; Olin Partnership, landscape architect; Forell Elsesser Engineers, Inc., structural engineer; and Flack + Kurtz, Inc., mechanical/electrical/telecom engineer.
The project includes a complete new structure inside of the historical exterior wall, new plaza concourses, new operational spaces, and a new plaza level. New Athletic Department program spaces will include the Hall of Fame, Field Level Club and Field Club Mezzanine, an auditorium, recruiting lounge, retail store, kitchen, visiting team lockers and general athletics spaces.
The project also includes stadium operations and support spaces such as vehicle storage, shop space, athletics/operations offices, staff showers/locker rooms and the officials' locker rooms.
The new press box structure will provide broadcast support spaces and a multi-functional University Club Level space and club seating above. The Press and University Club levels will be enclosed and mechanically conditioned.
The seating bowl will be reconstructed and will provide the necessary ADA accessible viewing areas. Additionally, new aluminum bleachers for the general admission seating will be provided. Cushioned chair seats for Field Club or Stadium Club seating will also be provided.
The existing playing field will be lowered approximately 4 ft-6 in. to improve the site lines from the first rows which are currently obstructed by the players and coaches on the sidelines. The field will be replaced with state-of-the-art field turf on a drainable substrate and the existing scoreboards will be replaced with new displays.
The Field Club will serve approximately 1,700 fans with Field Club seat tickets in the lower bowl at the center of the west structure. The Mezzanine will overlook the Field Club and be accessed by two steel staircases with architectural railing details.
The Stadium Club will serve approximately 1,000 Stadium Club seat-holders. The Mezzanine will provide ADA seating access to the Club and a view onto the field while creating an overlook to the Stadium Club below. The club area will be finished with durable, high-quality materials such as terrazzo floors and reclaimed wood. The northern portion of the Stadium Club level will provide office space for Media Operations including private office spaces, open office space, conference rooms, a coffee area and reception.








Post a comment to this article
Report Abusive Comment