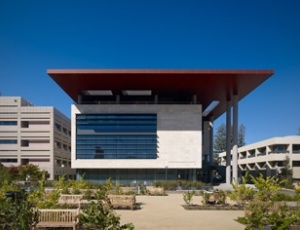The Stanford University School of Medicine recently held opening ceremonies for its new Li Ka Shing Center for Learning and Knowledge (LKSC), designed by NBBJ.

Representing the first completed phase of the Stanford University School of Medicine�s master plan, the 120,000-sq-ft building brings together cutting-edge medicine, modern education, and advanced technology, while serving as a new academic and social hub for the Stanford campus.
�The Li Ka Shing Center sets the stage for a new era of medical education through its focus on the human dimension of medicine and advanced technology that will facilitate new approaches to learning,� says Richard Dallam, partner in charge of NBBJ. �We felt privileged to be part of bringing this remarkable vision to life.�
Whiting Turner served as the general contractor on the $90-million project.
Set at the crossroads between the Stanford Medical Center and adjacent science quads on a new landscaped pedestrian thoroughfare, the center establishes a new front door for the School of Medicine. At the public level, the center offers multiple points of entry that invite the campus community into its large auditoria, caf� and bookstore, while allowing for an easy flow through the building. Highly flexible classroom, conference, meeting, and social spaces are mixed throughout the building to foster interaction between students, faculty, and the campus community.
The centerpiece of the LKSC is the Hon Mai and Joseph Goodman Center for Simulation and Immersive Learning, which engages students in hospital simulations and actor-based standardized patient exercises. The center includes a fully equipped operating room, emergency bays, an acute care unit, and other clinical settings, allowing students to practice diagnostic and treatment skills using realistic computerized mannequins. A virtual reality center will offer students the opportunity to view life-sized 3-D images of the human body. As a new campus landmark, the LKSC connects with Stanford University�s architectural heritage while signaling the institution�s continuing educational leadership. Its modern stone-clad form and wood and metal roof reference the campus�s historic sandstone buildings, with their wood-covered arcades and clay-tile roofs, while its advanced technological facilities demonstrate its ongoing innovation.
The five-story building with a diverse array of sophisticated technologies -- including one of the largest and most advanced simulation facilities in the country and a high-end video capture system -- represents the latest in medical education. It is designed for interactive, experiential and team-based approaches to learning for people at all levels, from incoming medical students to experienced clinicians.
The building, which welcomed its first students Aug. 16, will be the hub for all of the school�s educational activities. Its simulated hospital includes a fully-equipped operating room and a multi-bay emergency room, where teams can test their split-second responses to medical crises or simulate a mass casualty emergency, among other activities.
The building also has classic-looking classrooms and both large and small meeting spaces, with an added bonus: Every part of the building is equipped with the ability to capture activities on video and send it throughout the building. The facility has more technology than any other building on campus, with $9 million in audiovisual equipment and a high-end wiring system. That means, for instance, that people in a second-floor classroom could observe a scenario under way in the simulation center, even pausing to discuss what steps to advise those in the simulation to take next.
The entire building is geared for maximum flexibility, to adapt to the school's changing curriculum. For instance, the 350-person conference room on the second floor can be set up as a tiered lecture hall with stadium-style seating, as a full banquet facility or as a standard conference room with 5-foot rectangular tables.
The building replaces the school�s 50-year-old education and library facilities, constructed when the school moved from San Francisco to Palo Alto. Those facilities will be maintained and adapted for research and administrative uses.

Post a comment to this article
Report Abusive Comment