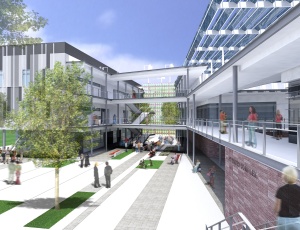Construction is underway on the $44-million Los Angeles Harbor College Sciences Complex, a highly sustainable building designed by HGA Architects & Engineers that is seeking net-zero energy/carbon neutral as part of design firm�s goal of achieving LEED platinum certification.

The 73,767-sq-ft, three-story complex in the Los Angeles neighborhood of Wilmington will house the campus� physical science and life science programs. Completion is targeted for May 2012.
HGA is working in collaboration with Pinner Construction, the design-build contractor. Arcadis is the construction manager and project manager.
The complex consists of two L-shaped, steel-frame structures: a three-story east wing housing laboratories and a two-story west wing with lecture halls, classrooms and offices. Both wings are connected via bridges over a walkway. The structures also include four 120-seat lecture halls, administrative offices, an outdoor classroom and a science court.
To create the college�s new sciences complex, HGA says its designers used science itself as a model. In order to achieve LEED platinum, the HGA architectural team led by principal and project manager James Matson, AIA, focused on a number of sustainable strategies, including a restorative, carbon neutral design incorporating natural ventilation, abundant daylight and connections to the outdoors to help unburden the building of energy loads. HGA�s design will result in the building boasting net zero energy, a 54% water usage reduction, a 43% energy reduction and 18% energy self-generation from solar panels on the building itself with additional solar power provided from the campus solar panel system to achieve net zero energy.
Though the previous Harbor College science buildings are being demolished, the new HGA design replacing them maximizes a restoration of the site. A neighboring park served as early inspiration for the project, which will feature open spaces similar to the nearby natural environment. Key to the development is the use of bio-mimicry: a design approach that seeks sustainable solutions by emulating nature�s patterns and strategies. To that end, elements of sun, wind and water weighed heavily into HGA�s design approach.
To utilize the sun, the structure�s solar panels will produce electricity, somewhat replicating the photosynthesis process of a leaf converting sunlight into useable energy for a plant or tree. Likewise, the arrangement of the solar panels will also provide shade, much like a tree�s foliage would. Additionally, red and green lights on the windows will indicate when outside air conditions are favorable to opening the windows to use for natural ventilation.
Building systems are linked for 100% active control so the building itself can read the sunlight and determine if artificial lighting is needed. While skylights are utilized elsewhere, the building�s lecture halls will be sunken into the earth allowing for thermal massing to reduce cooling loads � much the way insects do when outside temperatures are extreme. As for water, the design includes capturing rain in an underground detention basin with a 95,400 gallon capacity. The water will be held in the underground tanks. Overflow will be routed to a pond area at the south of campus for natural filtering before the water is discharged to the surrounding area.
Approximately 343,000 kilowatt hours of electricity is projected to be produced by the sciences complex�s solar panels, resulting in annual estimated energy savings of approximately $58,000 and a reduction of 135,000 lbs per year of carbon dioxide to help offset the building�s natural gas use.
The HGA architectural team includes Eric Chang, project coordinator; Satoshi Teshima, project designer; Sing-Sing Lee, designer and FFE; Patrick Thibaudeau, sustainable design leader.

Post a comment to this article
Report Abusive Comment