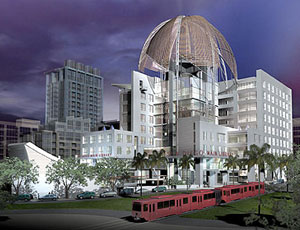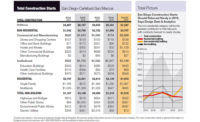Turner Construction Co. recently broke ground on the long-planned $185-million new Central Library for the city of San Diego.

The library is scheduled for completion in March 2013 and is being designed and constructed to achieve a LEED silver certification.
The project – 35 years in planning – was designed by Rob Wellington Quigley, FAIA, and Tucker Sadler & Associates. The library project is located downtown in East Village, Park Boulevard at 11th Avenue, near Petco Park.
The 295,000 sq. ft., nine-story Central Library features a 10,244-sq-ft children’s library, a technology center, outdoor plaza and café, 350-seat auditorium, three-story domed reading room, 400-seat multi-purpose room, teen center and two levels of underground parking.
In addition, two floors of the library totaling 76,000 sq ft will be used for a charter high school serving up to 400 students.
“Turner is proud to manage the construction of this important public resource to enable the library system to meet the needs of the community it serves and for the benefit and enjoyment of the residents of the city of San Diego,” says Shawn Rosenberger, vice president and regional manager of Turner’s San Diego operations.
The school will be independent from the library with its own dedicated ground-level entrance and lobby, its own circulation system and its own elevators and stairwell. The charter high school builds upon the library’s role as a regional learning center and is one of more than 35 schools within 2 mi of the new Central Library that will benefit from an after-hours homework center with collections, electronic resources, tutoring and a volunteer program to support students’ homework and project needs.
According to the San Diego Public Library, the building will offer far greater collections, parking, computers, amenities and public areas than the existing facility. The new Central Library will be a technology center, offering San Diegans equal, free access. It will help close the digital divide with more than 400 workstations, available laptops, spaces for teaching the use of new technology and free WiFi access.
Patrons enter the library from an arcade inspired by Balboa Park into a glass-enclosed, three-story lobby with access to the circulation desk, popular library and children’s library. At the ground level, large folding glass doors open to the southern Garden Courtyard. Across the Garden Courtyard is a 350-seat, sloped floor auditorium. During good weather, the entire facade between the auditorium and Courtyard opens up to increase capacity and share activities. This outdoor room, shaded by large trees, will serve as San Diego’s town square--a large adaptable space that can host large brown-bag concerts, author talks and civic events or more intimate gatherings.
The top floors of the new Central Library will serve as a cultural penthouse. A great, airy, three-story crystalline reading room anchors this penthouse and is shaded by the dome latticework overhead. A series of open terraces look down into the reading room and out to the city and bay beyond. A flexible, 400-seat multi-purpose room looks to the west. An art gallery with a vaulted ceiling faces the park to the north. Completing the complex is a smaller public meeting room.
The library’s inside/outside latticework dome protects the public rooms and terraces from both the summer sun and cool bay breezes. Visually, it differentiates the new Central Library from the commercial high-rises and hotels around it. Symbolically, it ties this building of our time to the regional architectural traditions of our past.


Post a comment to this article
Report Abusive Comment