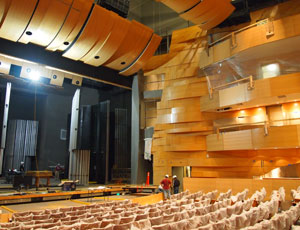The San Fernando Valley is getting more than a new performing arts center: The region is getting an iconic, world-class entertainment attraction.


�This is going to change things in the valley because there is nothing like it around,� says Colin Donahue, facility manager for California State University, Northridge, the project owner.
Set on the CSUN campus, the $125-million Valley Performing Art Center was designed by Minneapolis-based HGA Architects & Engineers and built by Pasadena-based C.W. Driver.
When completed in mid-October, project officials anticipate the 166,000-sq.-ft. venue to become one of the top three centers in Southern California, along with the Walt Disney Concert Hall in Downtown L.A. and the Orange County Performing Arts Center's Segerstrom Concert Hall in Costa Mesa.
The center�s signature feature is the 1,700-seat, multi-purpose concert hall with an 85-ft-high full fly-tower, equipped with a 60-line set rigging system, space at the back of the stage for orchestra shell tower storage, a hydraulic stage extension/pit lift and generous backstage maneuvering space. The space was designed to support orchestra, opera, Broadway, film and dance.
Donahue says that although the hall was built to handle multiple artistic formats, the quality of unamplified music never compromised. �Sound was absolutely one of the most important design considerations� he says.
To achieve professional, yet flexible sound, C.W. Driver worked with HGA and Westlake Village-based acoustic consultant McKay Conant Hoover Inc. to create a variable tuning system consisting of 34,000 sq ft of cloth and wooden acoustical panels (both concealed and visual) to tune the house for whatever type of performance is needed.
While most of the magic will take place on stage inside the hall, HGA made sure to entice visitors with a modern, free-flowing design throughout the exterior and main lobby.
�It�s interesting because it�s such a strong design statement,� says Robert Bucker, dean of the Mike Curb College of the Arts, Media and Communications, and executive director of VPAC. �The design skeleton is visible every place in the building, there is no attempt to cover the skeleton and that is exciting.�
The design is highlighted by a dramatic 75-ft-tall glass curtain wall wrapping around the north and west face of the building, which looks out to the campus and Santa Suzanna Mountains and into the main lobby and grand staircase.
At the base of the glass wall is a reflective pond, lined with shiny, Mexican Travertine stone, that spreads out in front of the entire building.
�This is a very striking feature because the water goes right up to the glass and it looks like the floor on the inside flows right out of the building,� says Donahue.
No less remarkable are the exterior walls beside the glass face, which are covered with 6 million individual pieces of Indonesian quartz. The stone tiles sit on individual 12-in. by 12-in. sheets that were mixed and matched to create a seamless entry into the building.


Post a comment to this article
Report Abusive Comment