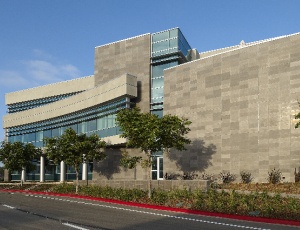The U.S. Green Building Council has awarded LEED gold certification of the new three-story, 50,000-sq-ft Allied Health Education and Training Facility at San Diego Mesa College.

McCarthy Building Cos. Inc. served as the construction manager on behalf of the San Diego Community College District. Architects | Delawie Wilkes Rodrigues Barker was the project architect.
Completed in August 2009, the new $23-million Allied Health Education and Training Facility is the district�s sixth facility to be LEED certified and the fourth to achieve LEED gold status.
Construction was funded by the $1.555 billion Propositions S and N construction bond program, which is providing for new teaching and learning facilities, major renovations and campus infrastructure projects at Mesa, City and Miramar colleges and six continuing education campuses. Gafcon is the program manager for the Propositions S and N construction program for the San Diego Community College District.
Situated off Mesa College Drive at the main campus entry, the Allied Health Education and Training Facility serves as a prominent landmark at San Diego Mesa College. Encompassing laboratory, classroom and faculty office space, the building accommodates the facilities needed for students to pursue degrees and certificate programs within five of the region�s most in-demand healthcare fields, including dental assisting, health information technology, medical assisting, physical therapy, and radiologic technology.
The design of the Allied Health building incorporates a three-story layout to serve all the uses required by students and staff on the compact site. Stone cladding adds powerful vertical elements to the building�s stairs and entry areas. A continuous ribbon window curtain wall system with integral horizontal window eyebrows helps reduce the vertical emphasis of the building, while also playing a significant role in shading the glass and thus lowering the amount of solar heat gain inside the building.
Other sustainable design aspects of the building include highly insulated walls and roof areas, linoleum flooring made from natural sources, recycled construction materials, high-efficiency energy systems, an Energy-Star roof system, abundant daylighting, and low-water use landscape. The building�s power requirements are offset in part by energy generated by solar panels located on the roof of the adjacent parking structure.
Project consultants involved in the Allied Health Education and Training Facility project included Hope Engineering for structural engineering, RBF Consulting and Latitude 33 for civil engineering, X-nth for mechanical and electrical engineering, and Wimmer Yamada and Caughey as the landscape architect. Churchill Engineering was the code consultant.

Post a comment to this article
Report Abusive Comment