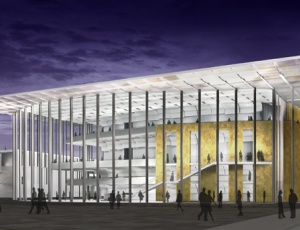An October completion is planned for the $100-million Valley Performing Arts Center at the southwest corner of California State University, Northridge.

C.W. Driver is the general contractor and HGA Architects and Engineers is the designer on the project, a five-story, 166,000-sq-ft performance hall that includes a 1,700-seat concert hall designed to support orchestra, opera, Broadway, film and dance; 175-seat black box theater; backstage support; classrooms; 230-seat lecture room; rehearsal and events space; and a new broadcast facility for KCSN public radio.
It is being built to LEED silver certification standards.
C.W. Driver�s construction team is using 34,000 sq ft of acoustic panels in the main concert hall to achieve a sound delivery that will be second-to-none among Southern California performing arts centers, the construction firm says.
VPAC will be comprised of two connected buildings forming one U-shaped, multi-use building wrapped around a central exterior courtyard. For the building containing the main concert hall, C.W. Driver is building a dramatic glass lobby wall that will visually open VPAC�s interior to the campus. Stone, stone tile and glass will embrace the lobby as a grand staircase sweeps upward three levels to the upper balcony and rooftop terrace.
Once in the concert hall, sinuous wood ribbons will radiate from the stage, wrapping the balconies and walls in warm hues while stainless steel mesh panels along the rear shimmer in pre-show light while patrons take their seats. VPAC�s drop-off area is framed by the grand lobby, as well as an adjacent reflecting pond. Moveable screen walls are in place to hide exterior loading docks and other services functions, so the building shows no exposed service area.
VPAC�s main concert hall features a spacious professional stage-house with an 85-ft-high full fly-tower that is equipped with a 60-line set rigging system, space at the back of the stage for orchestra shell tower storage, a hydraulic stage extension/pit lift and generous backstage maneuvering space.
The use of building information modeling by C.W. Driver, HGA and subcontractors was critical in creating synergy and to tame the building�s complex structure (demanding 880 sheets of drawings in seven volumes), which was modeled down to 1/1000th of an inch, helping solve potential problems before the actual construction began.

Post a comment to this article
Report Abusive Comment