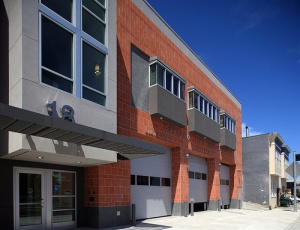The community of East Oakland and the Oakland Fire Department, along with City Councilwoman Jean Quan, recently gathered for a ribbon cutting ceremony to celebrate the opening of the new Fire Station 18. The ceremony was attended by the crew of Fire Station 18, members of the local community, and the architect and general contractor SKA and Swinerton.

Located at a highly visible, busy thoroughfare in Central East Oakland, Fire Station 18 provides an important new landmark for this mixed-use working class neighborhood. As the first LEED certified fire station in Oakland, Fire Station 18 also represents a major sustainability milestone for the city.
The original Fire Station 18, built in 1924, was replaced on the existing site to meet OSHA and ADA requirements and accommodate modern emergency response apparatus. The new station, designed to accommodate three shifts of up to eight fire fighters and two ride-along students, two trucks and one ladder truck, resides on the border of and serves a broad constituency in Council Districts 4, 5 and 6.
Anticipating LEED gold certification, the facility features three drive-thru apparatus bays, nine hotel-style rooms for fire fighters including two captain�s bedrooms, spacious secure parking, an interior courtyard, and large public community room � all located on a 10,000-sq-ft tight urban site.
The new two-story building is founded on grade beams and spread footings with moment-frames, shear walls, open-web trusses and glue-lams, and features a structural steel tower section supporting an exterior flagpole towering the building at a height of approximately 60 ft.
With the replacement of Station 18, the Oakland Fire Department strives to create a new community icon for this East Oakland neighborhood, originally established as the village of Melrose before being annexed to the city of Oakland in 1909. The neighborhood experienced substantial growth with the influx of factory workers in the 1920s.
The architectural design goals for the new station were to create a new architectural community anchor and provide an accessible and welcoming street presence for surrounding residents and station visitors. In addition, the building is designed and fabricated to meet the city of Oakland�s Green Building Ordinance and LEED gold certification building requirements. A new public art project created for this important station house contributes to the identification of this model municipal facility as a community beacon, drawing the disparate residential and commercial architectural styles of the community together.
To support the Oakland Fire Department in achieving their goal to create a new community landmark in East Oakland, SKA worked with the users to deliver an operationally efficient and livable fire station design. The innovative fire station design responds to the restrictions of a tight urban site by providing drive-through bays for apparatus� that allow firefighters to enter and exit the station without having to stop traffic. In addition, Fire Station 18 is the first city of Oakland fire station to provide �hotel-style� accommodations for fire fighters that allow the fire department to staff with sensitivity to gender. Hotel-style accommodations provide single rooms with a private bath instead of traditional locker-room style dormitories with shared bathrooms.
The single-occupancy rooms provide the department the flexibility to staff the station without compromising staff privacy.
Fire Station 18�s sustainable features include:
� A solar hot water system that has the capacity to provide 100% of the building�s hot water needs with adequate sun levels.
� Radiant heating that uses less energy than forced air heating systems and provides a higher level of user comfort.
� Natural ventilation systems provide all cooling needs for the fire station.
� Sustainable building and finish materials such as denim insulation, linoleum, FSC-certified wood products, and cool roofing materials.
� A Construction Waste Management Plan which will divert 75% of waste from landfill.
� Water efficient landscaping and water use reduction via low-flow toilets and showers.
� Site elements including site selection, development density, Brownfield Redevelopment, public trans�portation access, bicycle storage and changing rooms, and storm water management for a green roof.
SKA (Shah Kawasaki Architects) of Oakland partnered with the contractor, San Francisco-based Swinerton, to deliver Fire Station 18 under budget and ahead of schedule using the CM-@-Risk project delivery method.

Post a comment to this article
Report Abusive Comment