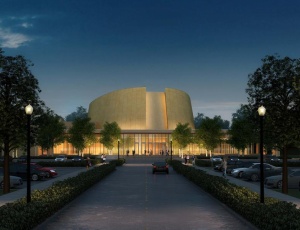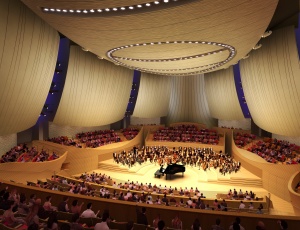Stanford University last week celebrated the ground breaking for its state-of-the-art concert hall, which is slated for completion in summer 2012, with the first public performances in January 2013.


The 844-seat Bing Concert Hall has been designed for a wide range of music performances, from small chamber ensembles to full-sized orchestras, jazz, multi-media, newly commissioned works and world music, and has an architectural and acoustic plan from some of the foremost designers in the world.
The 112,000-sq-ft hall will stand at the east end of Museum Way. It will be a short distance from the Cantor Arts Center, which is on the opposite side of Palm Drive, the university�s palm-lined gateway to the campus.
Turner Construction is the general contractor on the project.
The ground breaking heralds an even more comprehensive Stanford vision: the launch of an arts district at the �front door� of the campus, just off Palm Drive, which is the extension of University Avenue, the main artery through downtown Palo Alto. The location will provide easy access to local visitors and those coming from the nearby highways.
For Stanford, the $111.9-million hall underscores a commitment to the arts that began with the Arts Initiative, a university-wide effort to integrate the arts and creativity into every field of study.
�The concert hall really is an enduring embodiment of what the Arts Initiative has been about,� says K�ren Nagy, assistant vice president for the arts at Stanford, who calls the new hall �a vibrant way to expose all the students of Stanford to the arts.�
�That we�re managing to do this building in the midst of these economic times is nothing short of extraordinary. It says very loudly that the arts are important at Stanford and we want to do them well,� Nagy says.
The Bing Concert Hall, named in honor of major supporters Helen and Peter Bing, (a 1955 graduate of Stanford), will dramatically enhance the quality of performance space at Stanford.
It will be used for world-class visiting performers as well as Stanford's own community of faculty and student musicians � including the Stanford Symphony Orchestra and Symphonic Chorus; the Grammy-nominated St. Lawrence String Quartet, Stanford�s ensemble-in-residence; and the composers and researchers at the Center for Computer Research in Music and Acoustics (CCRMA), widely known for its iPhone and laptop orchestras.
It also will be the primary venue for Stanford Lively Arts, whose 100 events a year bring in an audience of 30,000 annually. Stanford Lively Arts will manage the hall.
The hall has been designed by the internationally recognized Polshek Partnership Architects (whose clients include Carnegie Hall) and Fisher Dachs Associates (theater planning consultants to Lincoln Center and others). Nagata Acoustics� Yasuhisa Toyota, one of the world�s foremost acousticians, has provided the acoustic design for the hall. Toyota�s previous projects have included the Walt Disney Concert Hall in Los Angeles and Russia's Mariinsky Concert Hall in St. Petersburg. Cheryl Barton, whose firm is a pioneer in sustainable landscape design, is the landscape architect.
The hall will feature a vineyard-style configuration � a concert equivalent of �theater in the round� � with terraced sections wrapping around the stage. The shape of the concert hall will allow sound to radiate naturally, offering a superb natural acoustic. Its exceptional acoustics also will support amplified, electronic or computer-generated sound. Video screens on both sides of the room will be used for multimedia events.
The hall has been designed from the inside out, with acoustics the top priority: �From the very beginning, it was incredibly clear that we were to make the acoustics the absolute best we could make them. That was the absolute number one goal,� says Richard Olcott, design partner at Polshek.
A crucial accommodation is the 47-ft-high ceiling � almost as high as the ceiling in a big concert hall � which will make the structure taller than most buildings on campus (the overall building height outside is 65 ft). According to Olcott, the ceiling design is �the ideal height to create a longer reverberation, a richer, fuller sound.�
A glass-enclosed foyer will provide space for lectures, receptions and other programming. The facility also will include a substantial rehearsal studio for campus and visiting performers, a state-of-the-art recording studio that will be linked to the main hall and the rehearsal studio, artists� suites, and a performers� lounge and garden.

Post a comment to this article
Report Abusive Comment