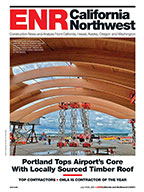AGC of California officially unveiled its remodeled headquarters building in West Sacramento last month, staging an open house that showcased the newly completed project to dozens of eager members and visitors who turned out for the event.
The 25-year-old building received a top to bottom makeover that brought finishes and systems up to current standards, completely modernized its look and reconfigured interior space to accommodate large scale training events and meetings. Just prior to the open house, AGC�s Legislative Committee put the meeting space to its first major use by holding its quarterly meeting on site.
The project scope included new flooring, ceiling tiles, lighting systems and furnishings as well as an extensive amount of deferred maintenance including roof work, electrical and updated plumbing systems. Changes to the entry and parking areas have brought the facility into complete ADA compliance. Interior spaces were revamped to add a 35-person capacity training room complete with audio AV, a flat panel presentation screen and state of the art sound system. Existing conference rooms were also remodeled, including a revamp of the Executive Conference room to include updated furniture, a 65-in flat screen TV, projection wall and basic video conferencing capabilities.
One room previously used to store old files was remodeled into a mini-gym in a nod to the association�s commitment to health and wellness for its employees. Another former office, dubbed the �Past Presidents� room,� heralds AGC�s rich history in California and is staged with historical artifacts and documents that include chapter charter plaques from the 1920s and �30s, a book of minutes from chapter meetings in 1934, and the original artistic rendering of the AGC Constructor Award statue from 1987, among other things.
Panattoni Construction, Inc. took on the $700,000 project (the total cost that included equipment and furnishings) for AGC of California, completing the construction in about six months. Additional AGC member firms who contributed to the project included Unger Construction, HMH Builders, Rex Moore Electrical and Frank Booth Mechanical, among others.
Panattoni Senior Vice President Bob Christenson, AGC of California�s President for 2010, headed up the subcommittee that had spent several years exploring the various building options for the association, including purchase of a new building as well as remodel of the existing facility. He explained that his company�s involvement on the project was a �natural progression� of his work on the building subcommittee.
�Our company volunteered to do the work, essentially at cost,� he notes. �AGC now has a building that truly reflects its position as a leader in the construction industry. And from a purely economic viewpoint, it will also allow substantial cost savings because of the on-site training capabilities as well as the decreased operating costs due to the more efficient systems the building now has.�
The decision was made early on to pursue LEED silver certification for the AGCC headquarters remodel project, according to Christenson. �We decided if we were going to put this much money into the building and bring it to today�s standards, as an industry leader we needed to set the standard and go for LEED certification,� he says.
AGC�s Vice President of Administration and Chief Financial Officer Mike Navin managed the project from the client�s end, working closely with Panattoni project manager Eric Curtis and designer Lisa Bullard with Interior Design Services, Inc.
�We are very pleased with how the project turned out overall and of course the professionalism of Panattoni and the other parties involved in the project,� says Navin. �They did a very good job of staging and scheduling it, getting the subs in and out. Despite the inevitable inconvenience that comes with working around a building that is actively being remodeled, our employees are all really pleased with the end product of these efforts.�
To date AGC has secured over $53,000 in sponsorships for various components of the project. A few of the major sponsors include Hensel Phelps Construction, Teichert and Flatiron, who have sponsored the large training room, and Otto Construction, who sponsored the small conference room, among many other companies and individuals that have committed to offset the cost of the project for the non-profit association. Ongoing sponsorship opportunities are still available by calling (916) 371-2422.


Post a comment to this article
Report Abusive Comment