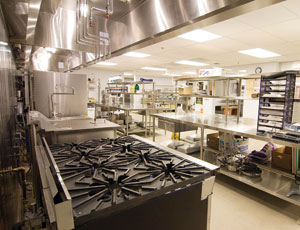The complete $6.5 million renovation of the 834-room Hyatt Regency Washington on Capitol Hill took place during the 2008 primary elections while the property was operating at near-100% occupancy and hosting high-profile guests. Maintaining guest egress and limiting exposure to construction noise and debris was critical during the fast-track, 19-week construction schedule.

With the elections under way and Hillary Clinton speaking onsite, tens of thousands of guests required access to the hotel. Secret Service protocol involved unannounced interruptions to the work schedule. Construction would halt and the general contractor, First Finish, would provide access while federal agents conducted their security searches.
The complete renovation took shape amid such interruptions, where the extensive development of contingency schedules was required to avoid adversely impacting the completion date.
A component of the renovation included the installation of a new escalator and grand staircase. This posed a challenge because codes required appropriate ingress and egress be maintained while the existing stairs and escalator were removed. The hotel’s high occupancy meant traditional methods for constructing the temporary stairs were not viable.
To address the issue, the stairs were built to code compliance in modular sections at First Finish’s corporate office and delivered to the jobsite. The stairs were installed with carpet, handrails and deco lighting in a single evening. Many of the materials used to construct the finishes of the staircase were actually recycled and reused elements of the existing lobby. The result was an environmentally conscious solution with aesthetic elements that matched the surroundings.
Owner: Host Hotels & Resorts, Bethesda, Md.
General contractor: First Finish Inc., Columbia, Md.
Architect and Project Manager: Jonathan Nehmer + Associates Inc., Rockville, Md.
MEP engineer: Salem Engineering Inc., Shelburne, Vt.
Interior designer: Looney & Associates, Chicago
A big part of the renovation was orchestration of behind-the-scenes construction. The property had presold ballroom and meeting space, with most of the contracts including no-noise clauses. As a result, First Finish developed a schedule to work around times when the ballroom was occupied.
As with most renovations, unforseen conditions threatened to delay the project. When the property was originally built, the atrium area – which was the focal point of the renovation – was an exterior plaza. During the demolition process, it was discovered that the original exterior pavers were still intact below the existing subfloor, creating extreme variations in floor height.
Additionally, during removal of the existing concrete staircases and escalators, a second set of concrete staircases was uncovered. The contractor was able to subcontract the services of a robotics demolition expert to perform surgical demolition in certain areas. The finished product included the installation of electrical conduit plumbing underneath a completely level floor using tile and carpeted accent areas.

Post a comment to this article
Report Abusive Comment