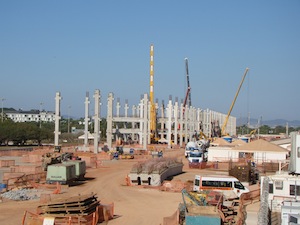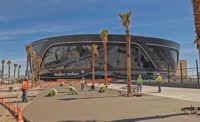

The construction consortium charged with expanding Rio de Janeiro/Galeão–Antonio Carlos Jobim International Airport says it is on schedule to finish on May 1 of next year, in time for the August kickoff of the Rio 2016 Summer Olympics.
"Our challenge is the time. In 14 months, we should do civil works and installations,” says Pedro Moreira de Souza e Silva, site engineer for Construction Consortium Galeão, the contractor consortium. "And [we have to do] this without disrupting airport operations."
It is with these concerns that the Construction Consortium Galeão, formed by Odebrecht Infraetrutura (90%) and MPE (10%), is sprinting ahead on three main fronts: expanding the parking building of Terminal 2, remodeling Terminal 2 and construction of the South Hall for arrivals and departures. The project's total cost is estimated at $481.3 million.
Some 3,000 workers between two shifts, on average, are involved in the project. At the peak, currently underway, that number is expected to be as high as 4,800. In total, there are 600 pieces of heavy machinery in operation.
Vertical Expansion
The expansion of the parking building of Terminal 2 of the airport represents an increase of four floors, with 53,000 sq meters of new built area and over 2,000 new parking spaces. The old parking lot had three floors, and it was necessary to strengthen the structure for the vertical expansion.
The prefabricated slabs incorporate BubbleDeck technology, which uses plastic balls, instead of concrete, to create voids within the concrete, thus saving weight.
The 36-centimeter-dia polypropylene balls are uniformly inserted between the steel frames. In all, more than 180,000 plastic balls are being used in about 3,800 prefabricated slabs. The load of each slab is 450 kilograms per sq m. Engemolde, located 70 kilometers from the airport, delivers the prefabricated slabs with the BubbleDeck system.
The prefabricated slabs are cast in the structure and then finalized with additional reinforcement for consolidation. The method saves on cost and decreases implementation time, with elements 35% lighter than conventional slabs, engineers say.
The rest of the structure is being done with cast-in-place concrete, including pillars, ramps, stairs and elevator shafts.
The work is over 70% complete, and the design difficulty has been working with the parking lot in operation, as two-thirds of the existing on-site parking lot is still carrying traffic. When finished, the airport will have over 2,700 spaces.
Terminal Remodeling
Terminal 2 also is undergoing renovations. The scope includes demolishing existing masonry, installing of drywall partitions and the subfloor, placing of granite and porcelain flooring, and electromechanical work.




Post a comment to this article
Report Abusive Comment