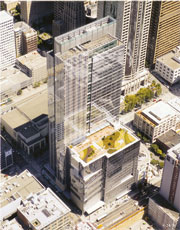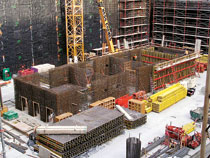 |
|
Stacked. Composite photo shows first use of buckling-restrained braces in U.S. high-rise. (Photos courtesy of Magnusson Klemencic Associates) |
Developer Matt Griffin, rainmaker for the bold deal in Seattle that joined a cash-rich, dirt-poor bank with a dirt-rich, cash-poor art museum to produce a $370-million mixed-use development, plays down the design distress and construction contortions created by commingling “suits and smocks” in a single tall building. Everyone else says the deal created a two-headed monster with a split personality.
Washington Mutual, the nation’s fifth-largest mortgage lender, wanted to build its headquarters on property adjacent to and owned by Seattle Art Museum Downtown as a 42-story office tower with a 16-story extension. Twelve of the 16 stories would be used by SAM, which wanted to expand but had no money. WaMu essentially bought the SAM property and financed the development.
It was a match made in heaven—almost. The problem was that the cohabitators are polar opposites. The bank looked at the project as a 42-story office tower with a museum attached. The museum saw its space as a masterpiece, attached to an office tower. And the city saw the 1.3-million-sq-ft development as a single entity, zoning and permitting-wise.
Technically, the project consists of one building but the general contractor serves two masters. Two design teams include some of the same members. There are two curtain walls, one with movable parts, and two mechanical systems. There were two estimates, two budgets and two submittals. The list goes on.
“This is one of the most complicated mixed-use buildings I’ve ever done,” says David Yuan, principal in charge for NBBJ, Seattle, design architect for WaMu Center and architect of record for the entire core and shell. “It was almost as if we were building two buildings at the same time.”
It would have been easier had the odd bedfellows been set side by side. But they are stacked. The bank’s upper four floors of the extension, topped by a roof garden, form the museum’s ceiling. To make the numbers work, the bank is leasing back SAM’s floors five through 12 for up to 25 years to help the museum pay its debt service on the project (see sidebar, p. 26). When the bank vacates, the space will be converted to two-story galleries. That meant initial and future space configurations and stacking plans (see sidebar, p. 29). It even meant adding temporary structure for seven infilled office floors.
The twists and turns don’t end with that. The building team had to convince the city council to change the zoning code to remove height and office density limits that would have made the deal uneconomical. The structure has a performance-based seismic design, never before attempted in the U.S. The project, which kicked off in January 2004 with demolition of an eight-story building on the 230 x 220-ft site, then was hit by skyrocketing steel prices. And it is on a fast-tracked schedule, forced by a bank anxious to begin occupying the space in early 2006, as leases around town expired.
 |
| (Photo courtesy of Magnusson Klemencic Associates) |
The dual and dueling uses were mostly concentrated in the extension. “There’s nothing like building a museum next to a 42-story tower to make the tower look easy,” says Al Bergman, senior vice president and project manager for Sellen, the local general contractor for the core and shell and both interior build-outs.
In the summer of 2002, Griffin told WaMu the entire job would cost $305 per sq ft and the bank tower would open in the first quarter of 2006. That’s basically what happened, except it cost less than $305 per sq ft, says Griffin, managing director of Pine Street Group LLC, which is developing the project with the Seneca Real Estate Group, both Seattle.
The WaMu move-in is 55% complete. The $86-million SAM renovation, including completion of the initial 118,000 sq ft of the eventual 330,000-sq-ft addition, is on budget and schedule for completion next spring, says SAM.
Most of the migraines are gone, but it was a demanding 3.5 years. “The economics of the boldly conceived deal swept people in,” says Brad Cloepfil, a principal with Allied Works Architecture, Portland, Ore., SAM’s design architect. “In retrospect, we could have defined things better before we dove into the fire, but the schedule was rushed.”
The deal created 25% more work for the design team. “There was no magic here, just a lot of blood and sweat and dogged communications,” says Yuan.
|
It wasn’t easy for the odd bedfellows, either. Cultural institutions often take three times as long as office towers. “This was extra fast-track for us,” says Jan M. Hurley, SAM’s project director. “It tested our ability to make decisions quickly but we kept up with the bank.”
“It took some getting to know one another...but we’re partners for the long haul,” adds Kent Wiegel, WaMu’s senior vice president, corporate properties.
The deal creates three condominium units. WaMu has two—988,400 sq ft of office space and 300,000 sq ft in a 710-space underground garage. SAM initially has 388,000 sq ft of space, of which 274,000 sq ft is rented to WaMu.
The competing programs made the job challenging and frustrating, even for the single structural engineer. “We had to interlace groundbreaking systems into a process that was nonlinear,” says Ron Klemencic, president of Magnusson Klemencic Associates, Seattle.
 |  |
| Two Fronts. East side of tower is the bank’s (right). West face of extension is mostly museum’s (above). (Photo courtesy of Sellen) | |
The building is the tallest office tower in the U.S. to incorporate a performance-based seismic design, according to MKA. It also is the first use of buck-ling restrained braces (BRBs)—an energy-absorbing device commonly used in seismic Japan—in a North American skyscraper.
MKA did three-dimesional, nonlinear, time-history analyses to simulate building response to 14 quakes of different magnitudes. The performance design eliminated a prescriptive code requirement for a costly and aesthetically intrusive back-up moment frame. But to meet the intent of the prescriptive code, the engineer had to go through a more lengthy design and approval process, including peer review. There was some risk that the review might drag out or that the city might reject the design. But both Griffin and Yuan characterize that as a minimal calculated risk (ENR 4/17 p. 32). They were correct. The design was approved and did not delay the project.
The building’s 230x220-ft footprint fills the site. WaMu Center, on the east half, is 540 ft tall. It is clad in an aluminum and glass curtain wall with terra cotta panels. The extension, on the west, is 240 ft tall. A reinforced concrete mat foundation that begins 95 ft below grade ranges in thickness from 7 to 14 ft.
 |  |
|
Solid Foundation. Reinforced concrete mat is as thick as 14 ft (left). In seismic performance core reinforcement is most dense near the base. (Photos courtesy of Sellen) | |
The primary system to resist lateral loads combines a ductile-concrete shear-wall core, with concrete-filled steel pipe columns connected by BRBs. Composite pipe columns are effective as compression and tension members, says MKA.
From levels one through 13, there are two lines of stacked BRBs, 38 ft long. Each projects from the north and south ends of the core to a pipe column to the west. The rest of the frame is structural steel. Floor diaphragms are conventional composite metal deck.
The 635-ft-tall core is 100 ft long but only 30 ft wide. This resulted in a height-to-width aspect ratio in the east-west direction of 21:1. Such a high aspect ratio would have meant high overturning forces and low lateral stiffness, says MKA. But the museum didn’t want the core wider because it would interfere with open spaces for galleries.
The BRB system serves double duty by stiffening the core, more than doubling its effective width. The aspect ratio is reduced to under 10:1. That’s a number that is “designable,” says Klemencic.
The core and the BRBs are too off-center in the floor plate to provide lateral support for the extension. To handle this, the engineer added a line of concentrically braced frames in the museum, running north-south. To keep the floor plate functional, they stop at the 11th floor. Above that, moment frames in the west wall of the building resist lateral loads.
Each two-story-deep, X-shaped BRB consists of a steel core coated with a debonding agent surrounded by concrete, all in a steel sleeve. Under seismic loads BRBs behave the same in tension as in compression, acting much like a car’s air bag, to soften the blow of a major quake.  Click here to view diagram
Click here to view diagram
The engineer placed 44 BRBs at the tower’s base, where the most hinge action is during a quake. The BRBs at the top are bigger and fatter. The higher braces do more work to prop the core wall, says the engineer. There also is more reinforcing steel in the building core’s hinging region, to confine the concrete in the event of a quake.
Pin connections attach the BRBs to the structure. At the concrete core, the connection is welded to an embedded gusset plate. At the pipe column connection, a gusset plate, slotted through the column, has studs to engage the columns’ 10,000-psi concrete.
The museum expansion floors align with the floors in the five-story existing SAM, to the south. The simplest seismic structural connection would have been...

Post a comment to this article
Report Abusive Comment