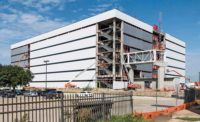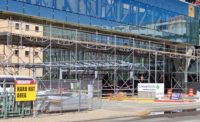Building a collegiate football stadium for 30,000 spectators is no easy task, but doing it in a small footprint in a residential neighborhood and on a short schedule takes skill and experience. After facing hurdles and delays well before groundbreaking, a New Orleans contractor is making a mad dash to finish Tulane University's stadium in time for the football team's season home opener in September.
small footprint, tight timeline
The $63-million Yulman Stadium will be the university's first on-campus stadium since historic Tulane Stadium was demolished in 1980. From 1926 to 1975, the old structure hosted the Tulane Green Wave, the New Orleans Saints and three Super Bowls.
The 30,000-seat stadium is being constructed in a tight spot on the university's campus in Uptown New Orleans. Space is so tight that the stadium ties into existing buildings on one end and sits 20 ft from neighborhood backyards on the other end. The project is 95% complete as of early August. The entire structure is in place, the field is compacted and prepared to receive turf, and interior facilities, such as press boxes, bathrooms, concession areas and meeting areas, are being finished, says Ken Flower, vice president of general contractor Woodward Design+Build.
Yulman Stadium has a number of amenities, including the Glazer Club VIP area designated for premium donors. It will feature 1,500 chair-back seats, two giant clubrooms with direct field views, a bar and a large gathering space. The covered, open-air Westfeldt Terrace offers rail seating on the concourse edge, 3,000 seats with backs and another premium concession area. There's also a 94-ft by 24-ft LED scoreboard and a top-of-the-line synthetic turf field.
Woodward has faced a number of unforeseen delays and is making a tight run to finish by the Sept. 6 season home-game opener, but Flower is confident they'll get it done by then. The contractor has been working seven days a week, with extensive overtime.
"It's a tight schedule with the challenges we've had, but that's the plan, and we're aiming for that deadline," Flower says
Community concerns add to delays
The stadium project hit a number of delays before it even broke ground. Yvette Jones, Tulane's executive vice president for university relations and development, says there were years of planning and research leading up to construction of the stadium. After site analysis and a land-use survey, architects came up with a 30,000-seat design that would fit on the school's existing track and tennis facility.
Tulane brought on Woodward Design+Build as the general contractor in spring 2013 but immediately encountered pushback from the community. The city of New Orleans would not allow the team to pull permits for anything, even demolition, until they met with community groups to discuss issues such as water management, parking, trash pickup and usage.
"We got into the city process in May 2013 and didn't get a final agreement until January 2014. It reduced the building schedule to only 18 months," says Jones.
Flower says they've had to be "very sensitive" with the neighboring communities. They've had to route trucks and equipment down certain streets. During the demolition and pile-driving, Woodward went above and beyond its typical quality-control inspections for things like vibration and noise. Since the area was once a cypress swamp, crews had to drive more than 3,800 timber and precast concrete piles for the stadium's foundation. Flower says they also had to remove a number of large cypress stumps and move the piles.
"It added to the delays and was a big challenge. We worked closely with the engineers to drive new piles, redesign on the fly and move pile caps," he says.
The visitors' side of the stadium sits only 20 ft from the property line of adjacent homes. Tulane installed a service road there as a buffer and worked with architects Gould Evans & Associates, Kansas City, Mo., and locally based Lee Ledbetter & Associates to keep a low profile.
Flower says the stadium was designed to minimize light and noise pollution during games and events. The shape and pitch of the stadium helps push noise upward instead of outward, while light placement and angles were adjusted to illuminate the stadium and minimize light overflow into the neighborhood.









Post a comment to this article
Report Abusive Comment