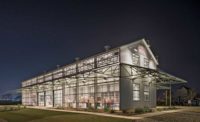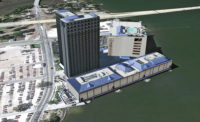Fretz Construction Co. led renovation of the former Wilson Stationery and Printing Co. building located at 500 Fannin St. in downtown Houston. The building was constructed in 1932 and had been vacant for more than three decades.
"The challenge we had was to take an 80-year-old building that had been vacant for the last 32 years and make it fully functional and LEED-Gold compliant," says Robert R. Fretz Jr., president of Fretz Construction. "All new systems were provided, the building skin and skylights were restored and the finished product is exceptional."
The project team used advanced green-building technology, allowing for a restoration with a small environmental footprint. After sitting completely vacant, all interior systems—including sanitary sewers, water lines, storm drains, electrical service and fire sprinklers—were either missing or no longer functioning. The team was able to complete the restoration of the facade to conform with the original design.
"Fretz Construction Co. moved into the building in 2012 and has the distinct designation of being only the second tenant in the building's eight-decade history. We were delighted to have the pleasure of welcoming members of the Wilson family and former company employees back to see the condition of their old home," Fretz says. "Each of them commented about how well it was restored, and how it looked just like they remembered it to be."
Significant care was taken to replicate the original building details and components, such as the operable windows, canopy and even matching the identical green hue of the building exterior.
Interior finishes are a combination of original terrazzo, polished concrete, soft white maple and granite, providing a subtle blend of old and new.
The renovation also included all new communication and data infrastructure. This installation required a great deal of coordination with AT&T and patience on the part of the construction team. The building is cast-in-place concrete, and all communication lines had to be brought through the basement walls, which were 11 in. thick.
The original building elevator was still in place as well and had to be removed. Afterward, the shaft was retrofitted for a new elevator.
Now that work is complete, the 500 Fannin building utilizes 30% less water and 22% less energy than a conventional building and operates on 100% green power. In addition, 75% of the construction debris was diverted from landfills and recycled. All finishes and furnishings throughout the building were selected with the highest recycled content possible.
"The restoration of the 500 Fannin building has been a re-energizing force in the north end of downtown and has even been the catalyst for a number of conversations with owners of other historic downtown buildings about the feasibility of performing similar restorations of their buildings," Fretz says.
Key Players
Owner 500 Fannin LLC, Houston
General Contractor Fretz Construction Co., Houston
Lead Design Ziegler Cooper Architects, Houston
Structural Pinnacle Structural Engineers, Houston
Mechanical Graves Mechanical, Houston
Electrical Lakey Electric, Houston
Plumbing Raven Mechanical, Houston









Post a comment to this article
Report Abusive Comment