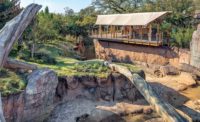Klyde Warren Park is a 5.2-acre urban park built on a newly constructed bridge deck that spans Dallas' Woodall Rodgers Freeway. McCarthy Building Cos. completed construction on the $19.2-million park in November 2012.
The initial concept of the park started in the early 1960s, and the idea was re-energized in 2004 as a result of public and private initiatives to develop a downtown urban greenscape.
The park's design includes a children's garden playground, great lawn, performance pavilion, restaurant and dog park. There are also various landscape gardens and interactive fountains and water features throughout.
Construction tolerances were tight, and a major challenge was the fact that the park is built on a bridge deck over a heavily trafficked freeway. Movement and vibration of the bridge deck created constant layout and elevation issues. The team used geo-foam blocks and lightweight soil fill to backfill the voids of the bridge beams, creating a space where trees and plants could thrive while keeping the bridge unstressed.
As a result, the park features significantly more trees, shrubs, water features and green space than could have been achieved without use of lightweight fill materials.
In addition, the overall cost of the project was reduced because the bridge girders and bridge deck were designed using a much lighter framing member than if conventional soils and building products had been used.
Another critical point was the deflection of the bridge deck. The design engineers built a camber into the bridge beams but couldn't determine how much camber would actually come out once the deck was fully loaded. Therefore, elevation shots were taken throughout construction to ensure proper vertical alignment of the various parts of the work.
As a result of the team's careful work, the park's grand opening was held in October 2012, about a month ahead of schedule.
The contractor completed a great deal of change-order work after the opening to enhance the park's amenities, including expanded water features, additional colored roof panels on the butterfly garden, more park security call stations, Wi-Fi capabilities and a fully integrated lighting, irrigation and water-feature control system.
Some of the most innovative design features for the performance pavilion and the restaurant were the metal soffit and ceiling panels. The architect's design intent was to project the image of a tree and its branches in the metal panels. This was accomplished by water jetting through approximately 6 million small holes in the metal panels that allowed light from above to shine through, displaying the image of the tree and branches.
In addition to the construction changes, there was the challenge of coordinating among the several design firms, planners, engineers, managers and contractors involved in the two-year project. The park is owned by the city of Dallas but managed by the Woodall Rodgers Park Foundation. The park restaurant, Savor and Relish, is operated by a private entity. Funding for the project came from all three sources, so McCarthy was tasked with managing three separate contracts and more than 50 subcontracts.
Key Players
Owner City of Dallas
General Contractor McCarthy Building Cos., Dallas
Lead Design Office of James Burnett, Houston






Post a comment to this article
Report Abusive Comment