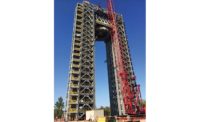Satterfield & Pontikes Construction performed a total renovation and revitalization of the 65,000-sq-ft NASA Johnson Space Center Building 12—built in the 1960s—to bring it into conformity with modern building codes and standards and to equip it with cutting-edge components.
The renovation involved all parts of the facility, including interior, exterior skin and roof. The project team completely dismantled Building 12 and stripped it down to its structural-steel frame.
The roof rebuild is one of the most interesting features of the $16.5-million project. The new green roofing system and its nearly 70,000 plants help eliminate the heat-island effect, reduce storm water runoff and increase the building's energy efficiency.
Because the roof holds nearly 1.2 million lb of soil, it required additional structural support. Welding steel plates at the webs of all structural beams provided the additional reinforcement. Constructing the specialized roof supports, installing the green roofing system and its components and moving the soil to the rooftop proved to be a difficult challenge.
Building 12 also features raised access flooring on a steel framework with vertical supporting braces positioned every 24 in., so the project team had to size and install under-floor ductwork within the limited space of the narrow support grid sections.
In addition, cable trays, piping and electrical components had to fit within the restrictive grid.
The contractor's technical services team solved the problem by applying building information modeling to virtually model and coordinate the structure and systems, enabling all the under-floor systems to fit within the confined space.
Many energy-efficient and environmentally friendly features were incorporated throughout Building 12, including sunshades, solar panels, wind turbines, low-flow plumbing fixtures, innovative energy-saving lighting systems, dual-glazed windows, materials with recycled content as well as low-emitting volatile organic compound materials.
The building's location in the heart of Johnson Space Center presented logistical challenges for the construction team as well. Surrounded by other buildings, the crowded site provided limited space for material storage and parking for project workers.
The project team handled the limited space challenges by installing materials as soon as they arrived on site, which required extreme scheduling precision and close coordination among the trades for procurement, delivery and installation.
Key Players
Owner NASA Johnson Space Center, Houston
General Contractor Satterfield & Pontikes Construction Inc., Houston
Lead Design/Structural/Civil/MEP HDR Architecture Inc., Dallas







Post a comment to this article
Report Abusive Comment