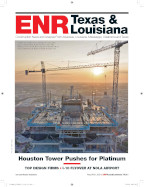Range described it as a "robust and redundant" building. The parking garage, under the institute, required transferring columns to allow space for vehicles.
"The building is built to last 100 years," says Shelby Proehl, project manager for Manhattan, adding that the roofing and weatherproofing ensure that it will last.
green Elements
"We're being very ambitious, and we succeed on the site, on questions of energy use and issues of materials used and indoor air quality," says Wyatt, who notes that the team approached energy from both a conservation and a production perspective.
A deep exterior overhang shades the building and a light-control system shuts off fixtures when no one is present. The building is designed to be tightly sealed to avoid air leaks. A solar water-heating system, with 54 heating panels, can store 1,800 gallons of hot water.
A rooftop array with 19,000 sq ft of lightweight photovoltaic solar panels will generate 164 kw of power for the center. Although it will be hooked up to the electrical grid, the system will not fulfill all of the building's power requirements, Grant says. "It was as much as we could fit up on the roof," he adds.
Three other sections of the roof feature a total of 1,530 sq ft of green roofs, planted with grass, shrubs and planters.
A high-efficiency chilled-water system will cool the building. A parallel heating system, with a heat-energy recovery feature, will keep the building warm in the cold months.
"With the narrow requirement for storage of documents, there are different systems that require low-temperature and low-humidity storage," Grant says. "We are doing heat recovery on the units we have."
The CHP team designed a heat-wheel system to precool the outside air with the 75°F air coming off the archive's air-conditioning system.







Post a comment to this article
Report Abusive Comment