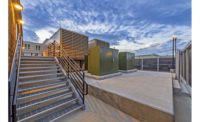Houston’s Museum of Fine Arts (MFAH) is planning a major redevelopment of its 14-acre campus, a $450 million effort that will include a new exhibition building, an art school, parking garage, rooftop garden, tunnel connectors, a central plant and extensive site development.
McCarthy Building Cos. will act as construction manager at risk on the project, “providing preconstruction and construction services for the new Glassell School of Art, which includes a 290-car, two-level below grade parking structure and a three-level 86,000 sq ft school,” says Jeff Wagner, project director at McCarthy. “The exhibition hall includes a 300-car, two-level below grade parking structure and 125,000 sq ft museum, a tunnel connecting the Glassell and the exhibition hall, a tunnel connecting the exhibition hall to the existing Law Museum, renovations and an expansion to the existing Cullen Sculpture Garden.”
Both the exhibition hall and school will link to two existing gallery buildings and the sculpture garden, creating a 14-acre public campus between downtown and the Texas Medical Center.
McCarthy is partnering with program manager The Projects Group, as well as architects Steven Holl and Kendall Heaton on the exhibition building and the Glassell School of Art.
“Job duration and cost escalation can prove challenging; however, McCarthy strives to partner with subcontractors and vendors early in the design process,” Wagner says. “These partnerships allow us to keep our finger on the pulse of the risky market costs and control these costs for owners and clients.”
MFAH announced in January that $330 million, or more than 73% of its $450-million capital and endowment campaign goal, had been raised to date, as fundraising entered a more public phase.
“The primary source of this funding is from donations and grants,” says Willard Holmes, chief operating officer at the MFAH. “Work is anticipated to begin in fall 2015. Preliminary utility work has already begun, and will continue off and on through the beginning of fall this year. The first phase of work will be the Glassell School after it moves to a temporary space in June 2015. Mobilization and site prep will take place during the summer of 2015 with demolition and excavation taking place during the fall of 2015.”
Construction will officially start in July 2015, with completion scheduled for 2019.
As far as construction challenges on the horizon, “the school consists of a hybrid precast and cast-in-place structure with exposed matching finishes, and the exhibition hall contains large free span spaces and state-of-the-art glass,” Wagner points out. “McCarthy thrives on challenging projects and has a proven track-record of successfully building complex entertainment venues such as this. McCarthy functions not only as the builder but also as a consultant to both the owner and design teams, developing innovative solutions and delivering the highest level of client service.”



Post a comment to this article
Report Abusive Comment