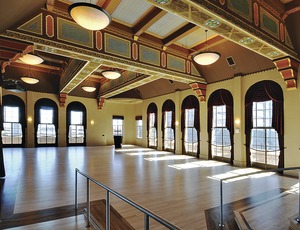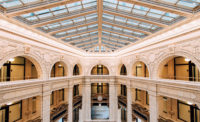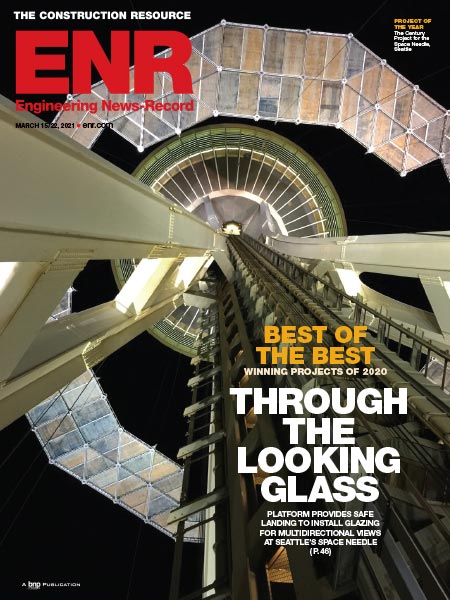The Security Building, built in 1929, was designed in the Renaissance revival style and is listed on the National Register of Historic Places and the Phoenix Historic Property Register. At the time of its completion, it was the tallest building in Arizona and a symbol of technology, with a cupola that projected a beam of light visible for 30 miles.

But 85 years later, bringing the building into the 21st century meant overcoming limitations inherent to older buildings.
"One of the biggest challenges really were the window frames; they were not made to fit insulated windows," says Scott Breeding, vice president, ForeSite Design & Construction, the general contractor.
The answer, Breeding says, was to caulk the sash to the window frame and use a mechanical fastener to seal the window permanently. The nearly 600 windows were replaced with consideration to the building's tenants, Breeding says, especially regarding equipment noise. Workers used a swing stage scaffold approximately 45 ft long, so the windows had to be worked in a vertical column. Workers also used such equipment as articulated boom lifts to complete the window installation.
"Most departments that occupied a large portion of a floor would have their employees impacted multiple times as the swing stage scaffold was moved along the face of the building," Breeding adds.
On the interior, crews restored the eighth-floor ballroom space to its original grandeur, including the decorative plaster mural ceiling, considered the project's most historically significant feature. The ceiling work also included mechanical and acoustic provisions to meet current requirements. After undoing an earlier retrofit that used exposed mechanical ductwork, sprinklers and lighting systems, crews installed a new mechanical system concealed in soffit elements with acoustic surfaces integrated into the bays. Acoustic panels were also incorporated into new arched niches.
During much of the eighth-floor interior renovations, contractor crews worked from continuous floor scaffolding beneath the ballroom ceiling for total ceiling access and to achieve the desired finish quality, Breeding says.
Maricopa County Security Building Renovation
Phoenix
Key Players
General Contractor ForeSite Design & Construction Inc., Gilbert, Ariz.
Owner/Developer Maricopa County, Facilities Management Dept., Phoenix
Interior Architect Dick & Fritsche Design Group, Phoenix
Exterior Architect Swan Architects, Phoenix
Interior-Historic Architect Ryden Architects, Phoenix
Structural Engineer David Bixler & Associates, Cave Creek, Ariz.
Mechanical Engineer Adams Mechanical Engineering, Chandler, Ariz.
Electrical Engineer Rowley Engineering, Mesa, Ariz.
Architect Swan Architects, Phoenix
Subcontractors Acoustical Consulting Services, Mesa; Universal Safety Compliance, Phoenix; Evergreene Architectural Arts, New York City




Post a comment to this article
Report Abusive Comment