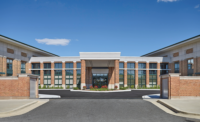UNM Sandoval Regional Medical Center, located in the Rio Rancho City Center, provides the surrounding community with a 200,000-sq-ft acute care facility with 72 inpatient beds, two 24-bed medical/surgical units, 12 intensive care beds and 12 senior behavioral health beds.
Anticipating future need, the master plan includes provisions for the hospital to expand to 300 beds. As a result, the new facility includes many features not ordinarily found in a 72-bed hospital.
The facility houses 13 emergency medicine beds, two of which are equipped for behavioral health crisis intervention. The facility is served by hospital-based University of New Mexico faculty physicians working in the areas of radiology, pathology and emergency. It is also the only trauma facility in Sandoval County.
Construction also included a 55,000-sq-ft medical office pavilion to house physical therapy, a hospital dining hall, administrative and business functions, medical education space and more than 24,000 sq ft dedicated to primary care and specialty care physician clinic space.
The $82-million project won over the judges primarily thanks to a clear, clinical approach to challenges that allowed contractor Kitchell to deliver the project on time and on budget. The project scope was originally budgeted for $73 million, but Kitchell and an outside expert identified that the scope would actually require in excess of $100 million. In order to reduce costs while maintaining the services the owner wanted, the firm reviewed every aspect of the design and applied value engineering. A seismic expert consequently determined earthquake risks were lower than anticipated, trimming costs considerably.
"Every project has time and budget constraints, but the manner in which the project team dealt with the challenges put this project over the top for me," one judge said.
A major challenge on the HUD-financed project included a new CEO for the owner who tasked the construction team with changes to the functionality of each floor, including relocating physical therapy to the first floor from an upper floor and redefining administrative spaces.
The building site is a largely undeveloped high desert environment with a significant degree of downward slope to the northeast and views of the Sandia Mountains to the east. The footprint strategically minimizes site disturbance, maintains density, works with the grade to promote natural drainage and allows connections to existing and future roads at varying elevations.
The hospital is an early adopter of Philips Ambient Experience technology, a sophisticated lighting environment intended to help reduce patient anxiety and improve staff workflow.
UNM Sandoval Regional Medical CenterRio Rancho, N.M.
Key Players
Contractor Kitchell, Phoenix
Owner University of New Mexico/Sandoval Regional Medical Center, Rio Rancho, N.M.
Lead Design Rhode May Keller McNamara Architecture, Albuquerque
Architect WHR Architects, Houston
MEP Bridgers & Paxton Consulting, Phoenix
Civil Engineer High Mesa Consulting Group, Albuquerque
Structural Engineer RME, Albuquerque
Subcontractors HardRock Concrete, ConDeck, Precision Masonry, AMFAB/Hughes, Southwest Glass & Glazing, Les File Drywall, ABC Door Co., Valley Fire Protection, Yearout Mechanical, McDade Woodcock






Post a comment to this article
Report Abusive Comment