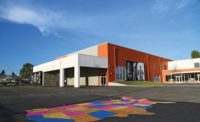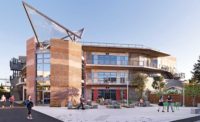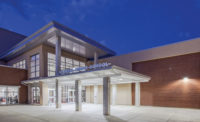The Rancho Solano Ventura Campus project built out a private middle and high school academy in an existing two-story building on Native American land in Scottsdale, Ariz. All new interior improvements in this 82,000-sq-ft project include classrooms, laboratories, a dining facility, staff offices, lobby and gathering space.
A 23,000-sq-ft student center and gymnasium building for the campus was constructed adjacent to the renovation, providing seating for up to 500. The gymnasium includes college-size floors with the ability to separate into one full high-school-size court or three half courts. Also included in the building are six scoreboards, a weight room training facility, four locker rooms, three volleyball courts, a dance studio, an athletic training room and coaches' offices.
The buildings respond to the overall campus design, which was inspired by the cultural heritage of the Akimel O'Odham and Xalychidom Piipaash Native American communities. The campus was built to foster an environment that supports collaboration, flexibility and openness.
The building's design uses elements such as polished concrete floors, exposed steel bracing and open web joists, white linear fixtures and vast expanses of glass.
One judge praised Rancho Solano for the project's interiors. "The exterior was more typical to the area, but the interiors were very clean and fresh and used daylight very well," said the judge.
In response to the tight schedule and unknowns of the existing building, the design and construction team converged on site for real-time coordination meetings, allowing the process to move ahead regardless of project obstacles.
The end-user desired flexibility in order to adjust and respond to changing practices in teaching and learning. The new school therefore incorporates advanced technology, interactive and collaborative environments for small to large groups, flexible and modern learning spaces and mobile furniture that can be easily reconfigured. Through transparent and interactive spaces, the design blurs boundaries between teachers, students, administrators and the community.
Classrooms and corridors feature "storefront windows" that offer students and faculty visual access to all rooms, and spread the principles of open collaboration and opportunity to passersby. Large multipurpose areas also allow the school to host standardized testing as well as athletic tournaments.
Due to prevention measures and education, there were no safety incidents during the more than 650,000 man-hours logged on the project.
Rancho Solano Ventura Campus Scottsdale, Ariz.
Key Players
Contractor Hardison/Downey Construction Inc., Phoenix
Owner Meritas, Northbrook, Ill.
Lead Design Ayers Saint Gross, Tempe, Ariz.
MEP Energy Systems Design, Scottsdale, Ariz.
Structural Engineer BDS Structural, Tempe
Civil Engineer EPS Group Inc., Mesa, Ariz.
Subcontractors Adobe Drywall, Phoenix; Aero Automatic Sprinkler Co., Phoenix; RCI Systems Inc., Tempe; AK&J Sealants, Phoenix; Commercial Door & Hardware, Phoenix; Comfort Systems USA Southwest, Chandler, Ariz.; Dallas Professional Painting, Phoenix; Adobe Paint, Phoenix; Encore Steel, Phoenix; TW Steel Corp., Chandler, Ariz.; Exhibits Southwest Inc., Tempe, Ariz.; Gen3 AZ, Tempe, Ariz.; Magnum Architectural, Phoenix; ReSource Arizona, Phoenix; Rouser Concrete, Glendale, Ariz.; The Alternative Edge, Peoria, Ariz.; Ryan Mechanical Co., Gilbert, Ariz.; Pinnacle Plumbing Contractors, Peoria, Ariz.; Star Roofing, Phoenix; Specialty Roofing, Peoria, Ariz.; Stone Cold Masonry, Phoenix







Post a comment to this article
Report Abusive Comment