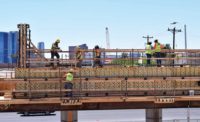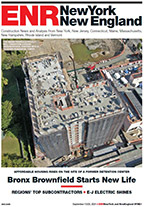"Renovations, in general, can be tricky, especially with older buildings. You never know what you're going to uncover," says Penta project manager Bryan Richards. "But Del Webb kept excellent records and progress photos. It's extremely well built."
The cast-in-place concrete structure has solid bones requiring few structural changes. It will keep its iconic cream-colored travertine skin, while the black aluminum window frames are being recaulked for improved insulation and energy efficiency. The 11,382-sq-ft cherry wood-lined council chambers are being left intact, too. Zappos tentatively plans to use the space for employee movie nights and other activities. The bulk of the building, however, consists of plain open spaces with little ornamentation.
Unorthodox Business
"Zappos has a unique business culture that adapts quickly to change. It also encourages employee self-expression and multiple layers of work area customization," says KMD principal-in-charge Rob Swartz. "As a result, we used a very neutral palette that allowed for a high degree of individualization."
Zappos has an unorthodox company culture that asks employees to be adventurous, a little weird and have fun. Managers, in fact, are required to spend up to 20% of their day "goofing off" with employees outside of the office. There are company nap rooms, spontaneous parades and concierge service for dry cleaning and back massages. The eccentric strategy has paid off: Zappos delivers over $1 billion in gross sales annually.
"If we get the culture right, then everything else, including the customer service, will fall into place," says Zappos CEO Tony Hsieh. "I want to be in an area where everyone feels like they can hang out all the time and where there's not a huge distinction between working and playing."
Future building hangouts include a new 13,509-sq-ft stand-alone bistro with a full kitchen, plus a second-story roof terrace on the western edge of the building. There will be a workout room and a 21,411-sq-ft plaza. The 109,865-sq-ft spiral low-rise opens onto the courtyard where people can mingle and chat. About 80% of the building, however, is dedicated to customer service representatives. Office-free floors have sprawling tables with low dividers and about a half-dozen meeting rooms.
In an effort to reach LEED-Silver certification, the project will divert 1,315 tons of demolition debris from the landfill and toilets, urinals and doors are being donated to charities like Habitat for Humanity. Other sustainable measures include the use of low-flow plumbing fixtures, regional materials and recycled building products as well as daylighting and low volatile organic compound adhesives and paints. There will be 100 bike racks and 10 showers to encourage alternative transportation, plus four electric car-charging stations.
Taking inspiration from Zappos' team approach, Penta held several design charettes to solicit project stakeholder feedback and routinely holds coordination, design and management meetings with its 30 subcontractors and suppliers. The use of BIM enabled 70% prefabrication of new building systems, while Navisworks allowed Penta to share design changes with subs as they occurred.
"Design-build has helped foster a spirit of partnering and cooperation," says Penta field manager Randy Cowin. "It has enabled design and construction to happen in tandem, saving time and money."









Post a comment to this article
Report Abusive Comment