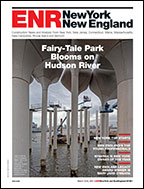Best Renovation/Restoration Project: Pearson Auditorium Historic Renovation, Roswell, N.M.

The historic renovation of this 1937 Military Gothic-style building was accomplished in phases over a period of several years as funding became available; eventually it was transformed into a lush, modern performance venue for the city of Roswell, N.M.
Pearson Auditorium is located on the campus of the New Mexico Military Institute, a four-year, coed military high school and junior college. In repurposing the building, the school looked to strengthen its connection with the city of Roswell and provide the community with a resource for touring theater performances and visiting speakers and to provide a new home for the Roswell Symphony Orchestra.
"The most important factor in the success of this project was the sustained and passionate involvement of the client team at the NMMI," says architect Van H. Gilbert. "Transforming this historic property into a modern performance venue was a true labor of love for all involved."
All interior building elements had to be replaced under strict Historic Preservation Dept. guidelines to retain the original aesthetic, underneath which the modern theater equipment was installed. Along with a new infrastructure, crews added state-of-the-art theater systems and lighting, installed a new stage lift and refurbished the seating.
Military design details such as the ornate cast-iron seat frames and original lighting fixtures were retained. Wiring and technology upgrades were covered or masked by duplicating original decorative elements.
To improve acoustics, the entire wall and ceiling surface had to be reshaped and resurfaced. The team used cast fiberglass reinforced gypsum panels to achieve the shape of the complex curved sound reflectors and diffusers.
"Watching the scaffolding come down from the completed ceiling was a great moment," says Matty Roehlk, project manager with Waide Construction. "If we hadn't finished the ceiling and the high walls off the scaffold, we would not have been able to meet the schedule on the lower sections and complete the entire project on time."
Key Players
Contractor: Waide Construction Co. Inc., Roswell, N.M.
Owner: New Mexico Military Institute, Roswell, N.M.
Lead Design: Van H. Gilbert Architect PC, Albuquerque
Structural Engineer: MacCornack Engineering, Albuquerque
MEP: Bridgers & Paxton, Albuquerque
Theater/Acoustics Consultants: Bill Conner Associates, Oak Park, Ill.; Stan Roller and Assoc., Naperville, Ill.
Subcontractors: Donner Plumbing and Heating, Albuquerque; J&G Electric, Roswell, N.M.; PlastrGlas, Omaha, Neb.; Encore Seating Restoration, Norton Shores, Mich.; Secoa, Champlin, Minn.; Daylighting Solutions, Albuquerque; Rio Grande Flooring, Albuquerque
Submitted by Van H. Gilbert Architect PC
Award of Merit, Renovation/Restoration: N.M. School for the Deaf Dillon Hall



Post a comment to this article
Report Abusive Comment