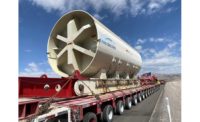The falsework was assembled on the ground and lifted by crawler cranes positioned 30 ft away from the creek because of environmental concerns. The strand jacks, sitting on I-beams atop the deck, disassembled the falsework. No drilled holes were allowed in the deck, whereas most projects have smaller bridge widths and permit holes in the median and overhangs, says C.C. Myers' engineering manager, Bill Kidwell. "It would have been challenging to do this project without this jacking system," says Kidwell.
The project has had plenty of challenges. Early last year, for example, former C.C. Myers employee David Lee made a whistle-blower complaint that he had been ordered to use substandard concrete as a money-saving measure, triggering a federal DOT inspection.
"David Lee never worked on the Galena Creek Bridge," says NDOT spokesman Scott Magruder, who notes there have been up to 55 quality-control inspectors on-site. "He performed patching work on an approach bridge that, in his mind, was substandard. His accusations are without merit."
Discovered on the exterior southbound span during a March 2010 test by NDOT, a 30-ft-long, 1/16-in.-wide crack was caused by high-pressure air that had been pumped through a duct embedded into the concrete for cable tension. C.C. Myers performed a $900,000 NDOT-designed repair as a change order, with bolted steel plates and epoxy patches with concrete overlay.
Home Stretch
The project has since found its footings under Fisher. Contractor and owner now share the same office. "It's not often you get to work with a contractor for five years," Durski says. "This is the epitome of a partnering job." Fisher is currently on track to complete the job in mid-2012. The contract carries $12,700 per day in potential liquidated damages.
Galena Creek Bridge now stands in its final form. The 220-ft-wide mound of earth has been nearly removed from underneath the bridge, which is composed of a hollow arch and hollow columns to reduce its weight and materials. The seven-span structure features 340 miles of reinforcing steel rebar as well as four hinges made up of a dozen 3-ft-sq bearing pads for temperature deflection and seismic activity.
The bridge is supported by six concrete box-girder columns that measure 20 ft wide by 10 ft thick, with a dozen 4-in.-dia drilled shafts up to 60 ft deep at each pile cap. The arch is anchored by two pairs of thrust blocks, the largest being 40 ft wide and 50 ft tall. The thrust blocks, which work like spread footings, are tied together with link beams. As a result, the center arch has no columns.
Martin adds, "This was an aesthetic choice that the team concluded would make the space under the bridge more open and less obtrusive into the natural landscape."


Post a comment to this article
Report Abusive Comment