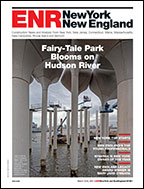"You usually don't have the elevator contractor working in the shaft while the structure is still being built," Fallin explains. As a result, Coastal designed and built a special safety platform that waterproofs the area and "structurally provides safety measures" that protect workers from falling objects, he says.
A significant factor for the structural engineer was the big hole in the middle of the circular building, which features three shear wall cores. They are aligned radially, trisecting the tower. To achieve the necessary lateral stiffness, CHM connected the three cores via concrete rings, causing them to act in concert, says Javier Alvarez, chief structural engineer. CHM president Mark Mosbat served as engineer of record.
In all, says Alvarez, CHM's structural design utilizes a reduced number of structural members; there are 12 columns supporting the post-tensioned slabs.
Yet another factor influencing the tower's design was the placement of plunge pools on the balconies of 116 of the property's 132 units. To minimize their impact, Sieger Suarez situated the pools between columns, says Jose Suarez, vice president with the firm. The firm also opted for stainless steel pools instead of concrete, which further reduced structural load.
The building rests upon 146 36-in.-dia augered piles, measuring 155 ft in length—among the longest ever placed in the state of Florida—that in turn support a 14-ft-deep concrete slab.
The car elevator pit is the deepest Coastal has ever built, adds Fallin, and measures 15.5 ft deep, with a 5-ft tremie seal below that. "All said, we excavated 20 ft below the water table to construct the pit," he says.
At press time, Coastal reported the project was at approximately the 40th floor. The goal, says Fallin, is to have the car elevator running on manual operation in time for the scheduled temporary certificate of occupancy date of June 1, 2016. Contractors are planning for final completion in the fall of next year.












Post a comment to this article
Report Abusive Comment