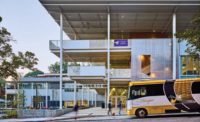When contractors complete the finishing touches on the Georgia Institute of Technology's $89-million Engineered Biosystems Building (EBB) this spring, the five-story, 218,880-sq-ft LEED Platinum laboratory will go above and beyond just joining the university's portfolio of high-performing, high-sustainability facilities.
Every element, from rooftop photovoltaic panels to the underground cisterns for recycling gray water, is designed to facilitate what Georgia Tech hopes will be a new paradigm for biomedical research: shared laboratory and communal spaces that foster more collaboration among faculty and students working across multiple disciplines.
Echoing that theme, Georgia Tech officials deemed a high level of interaction across design and construction teams as essential. The school contracted McCarthy Building Cos. as construction manager at-risk in mid-2012, only a few weeks after selecting the design team of Cooper Carry and Lake|Flato Architects.
"At the time, there wasn't even a concept drawing, just an idea," recalls Will Gaither, McCarthy project manager. "Construction moved in the same phase as design, so when the package for site stabilization and preparation was ready seven months later, that's when we mobilized."
That Georgia Tech wanted constructibility input early and often is hardly surprising. Meeting the school's rigorous LEED-Gold-or-higher mandate for all new facilities would demand complex mechanical, electrical and plumbing systems to drive down energy consumption, yet require the expansive interior spaces to be both functional and attractive. A multiday design charette brought the project team together with sustainability experts to discuss and evaluate options.
"Having the subcontractors involved early in the process helped us make better choices because they're asking questions as the systems are being designed, not reacting to what's created," says Scott Jones, Georgia Tech's director of design and construction.
"The design team studied approaches that had succeeded elsewhere to identify a potential solution for each side of the building that could be modeled and tested," adds Mark Jensen, principal with Cooper Carry. "This was an evidence-based design process rather than the architect pushing something on the owner."
Jones believes the EBB's most potent tool for minimizing energy for heating and cooling will be its network of 365 active chilled beams, a technology the school tested in a side-by-side comparison with a conventional HVAC system at its G. Wayne Clough Undergraduate Learning Commons, completed in 2011.
"We specify chilled beams where they make sense, and they proved themselves in Clough with no sweating or condensation issues," Jones says. "Because the EBB isn't as porous, with fewer doors opening to let in humidity, we felt they would work even better here."
Installed by mechanical systems subcontractor Mann Mechanical Co., the 2-ft-by-4-ft active chilled beams are strategically positioned in labs, service corridors and other areas where excess heat may be generated. Because active chilled beams require chilled water piping in addition to conventional ductwork, their installation added another consideration to the labs' typically crowded overhead areas.
"Coordination is the biggest issue, because there are so many tasks with installation, adding insulation, testing and commissioning," he says. "We used BIM to help manage the work and had no problems."
Other design challenges involved harvesting sufficient daylight to minimize artificial lighting, even in the deepest interior spaces, without creating glare or adding to the building's heating load.








Post a comment to this article
Report Abusive Comment