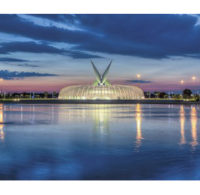"The accumulated force would be so great that you [would have to have] special structures to transfer load down to the foundations," says Sherry Yin, project manager for Thornton Tomasetti, New York City.
Yin adds that such a system also would have been too costly and, also, difficult to maintain. Instead, Thornton Tomasetti and fabricator-erector MG McGrath set out to devise an alternate approach. "We were trying to come up with a concept from an engineering standpoint that would work structurally," says Mike P. McGrath, vice president of operations for the Maplewood, Minn.-based contractor. "There was a good year of that."
Eventually, the two firms proposed constructing a system composed of each custom arm unit operating independently via 94 individual hydraulic cylinders, designed by Atlantic Industrial Technologies, Shirley, N.Y., with support from McGrath. Also, McGrath proposed using aluminum, instead of steel, because of lower weight and reduced maintenance.
As a result of that change of the system's design, "Our structure [is] simplified, more economical and more structurally sound," says Yin.
Though aluminum lightened the load, the fact that the material is less stiff than steel meant "we had to keep our eye on the service requirement for deflection," says Yin.
After McGrath proved the aluminum could meet the deflection criteria, Thornton Tomasetti engineered the spacing between the stanchion structures supporting the arms with a 3-ft minimum to further guard against any two arms hitting each other as a consequence of possible wind-induced deflections.
Supporting the entire rooftop system is a concrete ring beam that encircles the interior of the IST's common areas. Originally designed as structural steel, Skanska initiated a change to reinforced concrete for the ring beam, which measures 72 in. deep and 30 in. wide.
Tolerances for all items, including erection, assembly and fabrication of the metal systems, was 1/16th of an inch, says Jablon. For instance, each of the 84 pergola frames—comprising 104 rods each—measures 39 ft tall by 50 ft in length—or nearly 70 ft from end to end, says McGrath.
"You run that 16th of an inch over 70 ft, and [the required tolerance] is nowhere near any typical industry standard," he says.
To meet the standard, McGrath used what he calls "robust 3D modeling." The firm fabricated the pergola pieces in Minnesota and preassembled them at a facility in Bartow, Fla., before installing them on site.
The arms and pergolas proved simpler to construct than to engineer. "The pergola and louver arms required significant interaction to solve myriad technical problems, and to do so within the budgetary restrictions," Lorino says.
Once achieved, though, construction proceeded more quickly. "That [design and fabrication] process was tedious, but once approval was given, it went up pretty quick and easy," says Ottman. "Believe it or not, there weren't a lot of issues."
Exposed Systems
The Polytechnic building is an example of expressed structure. Formwork for the exposed and curved concrete was custom built, says Baker Concrete, and the firm relied on its most skilled carpenters, brought in from across the state to build the formwork on site.
"It was one-time-use stuff mostly," Baker's Webb explains. "So we did a lot of full-scale layout and just cut the wood.














Post a comment to this article
Report Abusive Comment