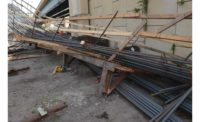Best Health Care

A new children's hospital in Hollywood, Fla., utilizes the “power of play” as a design motif, a theme inspired, in part, by the facility's athletic namesake, Joe DiMaggio.
But the construction of the four-story, 180,000-sq-ft health-care facility certainly wasn't child's play.
The new hospital includes six fully equipped pediatric operating rooms, a pediatric radiology unit, a 24-bed pediatric medical surgical unit and a 24-bed pediatric oncology unit. The facility connects to Memorial Regional Hospital's existing children's hospital via a two-story, 110-ft-long pedestrian bridge.
ANF Group's contract also included the improvement of surrounding intersections, roadways, sidewalks, alleys, bus shelters and landscaping.
One of the project's biggest hurdles involved its original design, which located the radiology department's imaging equipment directly above the second-floor operating rooms. Due to the vibration of the imaging systems, this required a re-design. Since vertical construction had already commenced, the project team reviewed its options, which included moving the MRIs, modifying the structure or implementing one of several unproven vibration-isolation systems. This last option was eliminated when vendors and manufacturers couldn't provide assurances that their products would be effective.
The solution chosen was to construct a four-story, 4,200-sq-ft addition to the project. The systems feeding the addition were all tied into the main building's existing mechanical and electrical systems, and all work was completed within the original contract schedule.
The new hospital's “power of play” motif utilizes color and facility layout to influence behavior. For example, on the medical-surgical floor, where some patients are encouraged to move about, the design evokes a game board through the use of a square pattern and a “high-energy” orange palette. The design can be used by staff as goal markers when encouraging patients to walk.
The facility was designed to achieve a LEED-Gold standard and used materials with high recycled content.
Owner: Memorial Healthcare System, Miramar, Fla.
Contractor: ANF Group, Cooper City, Fla.
Architect: Stanely, Beaman & Sears Architecture, Atlanta
Civil Engineer: Calvin Giordano & Associates, Fort Lauderdale, Fla.
Structural Engineer: Brill, Rodriguez, Sales & Associates, Miami
MEP Engineer: Smith, Seckman and Reid, Deerfield Beach, Fla.
Submitted by:
ANF Group



Post a comment to this article
Report Abusive Comment