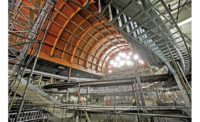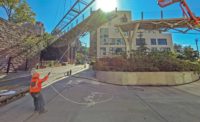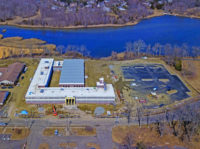Turning an Art Deco landmark erected 85 years ago into a high-capacity data hub might seem less daunting in a building that was the former headquarters of Western Union Co. But the 1-million-sq-ft structure at 60 Hudson St. in Manhattan—which once housed 70 million ft of wire and 30 miles of conduit, and where nearly all undersea telegraph cables from Europe plugged into the U.S.—still needs a massive transformation to fit its new role as a modern data nerve center.
The historic brick tower designed by Voorhees, Gmelin and Walker in the late 1920s was a technological marvel of its day, but it can't support the hundreds of thousands of pounds of data equipment, generators, cooling towers, switchgear and transformers for the $100-million DataGryd Data Centers project underway at the location, says Justin Hegedus, project manager at Eipel Engineering Group.
"From a structural standpoint, it's a lot of weight on an older building," he says. "The data center requires a lot of equipment, and once we started adding it all up, especially on the roof and 24th floor, putting that much weight on a building that high up [drove the need] for column and lateral system reinforcement."
The project has called for creative thinking to bring big hunks of equipment into the building and to ensure it could support the added weight, says Dana Weeder, principal and project architect for Winter Street Architects. "The design challenges are [more about] problem-solving," he says.
Some of the tasks to install 50,000-lb generators and 36,000-lb transformers have resembled a "ship in a bottle" puzzle, says Peter Feldman, CEO and principal of DataGryd, which is leasing all or part of nine floors in the 24-story structure now managed by Colliers International. The project is installing substations and equipment to bring in 12 MW of additional power—and up to 18 MW as demand grows—as well as numerous standby generators for backup power and ultimately a 4.5-MW cogeneration plant and 4,000-ton multicell cooling tower on the top floors when the building has a full slate of load-drawing clients.
"As the [information technology] market has been evolving, there is massive demand for data capacity and massive demand for power," Feldman says. "When you build a data center to market expectations, it means a lot of power, a lot of cooling and a lot of emergency systems, fire suppression and fuel storage."
Bringing all of that bulk into an existing structure has made the effort atypical for a modern data housing project, says George Stumpf, MEP manager for Gilbane Building Co., the general contractor.
"We don't consider it a data center job," he says. "It's an infrastructure job. We're building a micro-utility here."
Multiphase Mission
The former Western Union Building takes up the full block between West Broadway and Hudson, Thomas and Worth streets, and has been a "telecom carrier hotel" for several years—housing data hubs for major corporations and communications firms such as Verizon and Sprint. The DataGryd project will up the ante, however, bringing in not only several floors of high-end data storage space but also a major power supply and generation component, Feldman says.
The new features, including a 4,500-KW natural gas-fired turbine generator and six stand-by diesel generators, required substantial changes to the interior of the building, which still had some original offices and an auditorium. It also challenged the project team to preserve the structure's landmark status covering both the barrel-vaulted lobby and the multishade brick exterior, which has 19 colors that become lighter as the building rises.
The project splits into various interconnected phases across floors, including the fifth through eighth floors, which DataGryd is fitting out for data storage to serve single corporate users or multi-tenant warehouse hosts. Other phases involve installing generators, absorption chillers and cooling systems on the 24th floor and roof; switchgear, substations and transformers on the first, third and mezzanine floors; and various electrical, fuel storage, pumping, heating and other systems in the basements, in parts of the 19th and 23rd floors and in other sections of the building core, Feldman adds.
Some of the phases, including the fifth-floor data storage facility, are already built-out, with work starting late in 2013 and wrapping up earlier this year to create a 40,000-sq-ft multi-tenant facility with raised floors, a grid system, lighting and a small substation, Gilbane's Stumpf says. This work also entailed installing support equipment on the third and 24th floors.
Other stages await future tenants and actual systems demand, not just hookups, Feldman says. "We need [tenants using 60% of the power capacity] to have the turbines work efficiently," he says.
All of the work is taking place in a building that is already in constant use. "The building is 75% occupied," Stumpf says.
The team is now installing substation and transformer systems in the subcellar, cellar, third floor and mezzanine, says Ryan Quinn, senior project manager at Gilbane, which inherited some parts of the project from Corporate Interiors Contracting, a firm that went out of business in 2013. The current stage, dubbed the "Con Edison" phase, incorporates the primary voltage interconnections and redundancy systems for the four DataGryd data center floors.
"Most of this phase has begun, including demolition of an existing auditorium and building a working deck and built-up steel platforms in the mezzanine," he says.
Calling in Reinforcement
Much of the current work—and aspects to come—require the project team to shore up the building's skeleton to house all of the heavy equipment. "The challenge here was obviously the floor slabs just did not have the rating that we needed," Winter Street's Weeder says. "Even though we tied back to the columns, a lot of [them] started to approach their maximum load. So it wasn't just beams—it was actual columns that were being overstressed."
The team is using various approaches to meet the load requirements. In some cases, it is locating equipment in spots where existing columns can absorb the loads, while in others it is adding steel plates, steel I-beams, T-sections, steel grating, new concrete encasements and other fortifying features for the columns and floors.
"It was a lot of give and take with the structural engineer trying to find out where we could put [equipment]," Weeder says. "We really did have to take into account the weight of everything."
In one section of the third floor where an existing column couldn't handle the new loads, the reinforcement work involves a cantilevered section that extends out 12 to 15 ft with hangers tied back to a new steel platform and to nearby columns, Quinn says. "We had to get creative," he says.
Landmark Effort
The building's landmark status, designated by New York City more than 20 years ago, set up another major challenge, particularly in sections where the only way to bring major equipment into the structure was to cut holes in the facade or roof. The project team had to carefully map out the sections to remove and try to preserve or replace the original brick and windows to meet preservation standards. "We had to document each brick involved," Weeder says.
The team had to open gaps of 15 ft by 20 ft, 12 ft by 12 ft and 6 ft by 9 ft in the sides of the building or at window openings on the lower floors to bring in switchgear, transformer and substation equipment, Quinn says. The team also cut an 18 ft by 22 ft hole in the roof to bring generators, a transformer and other equipment to the 24th floor—a job that entailed using one of the city's largest hydraulic mobile cranes during an exceptionally busy weekend last summer.
Some of the 48 lifts that weekend took up large sections of the generators—such as engines, alternators and mufflers—while others brought up other materials, including drywall and cable. The team also installed a rail system to move some of the heavy equipment into tight spaces on the 24th floor.
"This work was fitting an elephant into a mouse hole, trying to bring all the major electrical equipment into the building," Quinn says.
The team is also adding hospital-grade sound attenuators to reduce noise from the generators, installing 10 miles of conduit that travel through shafts within the building's core to connect primary and backup power systems and hooking up step-down transformers that provide voltage service to the data center spaces, among other tasks.
"There are a whole bunch of shafts in this building, so we make use of them," Weeder says, noting that some of the complex conduit work is even "beautiful" from an aesthetic perspective. "There's a lot of work … that otherwise would have been pretty simple if it was green, ground-up construction."
The team has even made provisions for anticipated upgrades that new technology might require. "We've done a lot of future-proofing," Weeder says.













Post a comment to this article
Report Abusive Comment