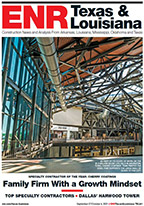When the first visitors to the National September 11 Memorial & Museum enter the World Trade Center site this month, they will likely focus on the two reflecting pools at the heart of the plaza, defined by the names of the victims of the terrorist attacks. They are unlikely to miss the already towering 1 WTC structure standing on the northwest corner of the site, well on its way to becoming the nation's tallest building at 1,776 feet. But as much of their attention is drawn to the plaza and what used to be called the “Freedom Tower,” they might miss the fact that it is 4 WTC, the other structure rising on the southeast side, that will likely be the first to open with tenants in 2013. At 977 feet, 4 WTC will be the shortest of the site's four towers, but like the smallest child in a big family, it stands in its own right.
About 800 laborers have been working on the 2.3-million-sq-ft tower that broke ground in 2008, averaging about a floor a week since the end of last year. The 72-story structure will have five floors of retail space—two below grade, one at street level and two above grade. The tower below grade, like its neighbors 2 and 3 WTC that are currently completed to grade level, includes a parking facility and direct access to the transportation hub and roadway that runs throughout the 16-acre complex.
“All of the buildings are connected underground,” says David Worsley, senior vice president of Silverstein Properties, the local developer of 2, 3 and 4 WTC. “The train stations, the retail portions, public concourses and the transportation hub are all intertwined below grade, so coordinating all that very complicated design work by having [work crews] sitting side by side was a real benefit to the design schedule.”
Tokyo-based architects Maki and Associates says the structure is intended to be a minimalist tower with an abstract sculptural presence that fronts the memorial. Above ground, the floor plates from seven through 46, each consisting of 44,000 sq ft of leasable space, have a parallelogram shape, mirroring the nearby grid of Greenwich, Liberty, Cortlandt and Church streets. Floors plates from 48 to 63 are trapezoidal, measuring 34,000 sq ft. The curtain wall contains floor-to-ceiling windows.
Steel First
Steel is currently erected to the 50th floor, with concrete placed up to the 43rd floor. The curtain wall trails at the 10th floor. When complete, the tower will contain 25,000 tons of steel, 100,000 cu yd of concrete and 17,000 tons of rebar. The tower's cost has not been released, but sources close to the project put it at $2 billion.
Completion is expected in the fall of 2013. The first tenant, the Port Authority of New York & New Jersey, is set to move in shortly afterward. The port authority and the other tenant, New York City, are on board to occupy half the tower. The city has not yet revealed which agency will take the space. By comparison, while 1 WTC's first tenant, Conde Nast, has inked a deal to lease about one-third of the space, the publishing giant is not expected to move in until the end of 2014.
One and 4 WTC have some construction strategies in common. Steel is going up first, followed by a concrete core, which houses extra-wide stairs, elevators and all of the mechanical systems, Worsley says. Both buildings have advanced safety and security features such as reinforced concrete walls that protect the core for the full height of the towers and columns with steel girders and beams that exceed both the local building code and port authority requirements, he says.
As with the rest of the complex, design and construction of 4 WTC took a formidable amount of cross-project-team coordination, says Mike Goldberg, senior vice president of Tishman Construction, a unit of AECOM Technology and the construction manager for 1, 3 and 4 WTC. Tishman is coordinating the various designs for the infrastructure within 3 and 4 WTC that serve other buildings on the site, including the WTC Transportation Hub.
Each building has its own infrastructure and systems that support the other WTC buildings, as allocated by the port authority, Goldberg says. “Especially key is the mechanical coordination” because each of the different stakeholders has its own engineering team and designs that must be coordinated where they overlap, he says.







Post a comment to this article
Report Abusive Comment