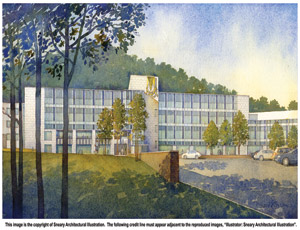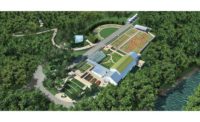PROJECT COST: $103,748,350
STV will provide full architectural-engineering design services for the design/build of the new United States Military Academy Preparatory School (USMAPS) campus at West Point, NY. J. Kokolakis Contracting, the build partner, contracted with the United States Army Corps of Engineers for the $103 million project.

The 256,000-sf campus will encompass 20 acres and include student barracks, academic and administrative spaces, a full-service dining facility, parking areas, and state-of-the-art indoor and outdoor athletic facilities. The existing prep school in Fort Monmouth, NJ, is being closed as part of the U.S. Army's Base Realignment and Closure Program
The relocation of the school from Ft. Monmouth to West Point is part of the BRAC 05 initiative. Project scope includes all work required to design and construct the new stand alone USMAPS Campus, inclusive of demolition of existing buildings, construction of primary facilities including new Barracks, Administrative/Academic core, full service Dining Hall, Auditorium, Athletic Building, Indoor Sports Facility, Soccer, Football and Lacrosse Fields with synthetic turf, and all new utility services, including a pre-stressed concrete Water Tank.
The project is multi-phased construction, with aggressive durations for both design and construction. Adding to the "level of difficulty" is the fact that the site is partially located over a landfill. Prior to the construction of the facility itself the contractor is tasked with the removal of leachate, the performance of Deep Dynamic Compaction within the landfill footprint, the capping of the landfill and the installation of a gas venting system. Munitions and Explosive of Concern (MEC) training is mandated for all on site personnel, and daily monitoring is performed for all ground disturbing activities.
The USMAPS complex is being constructed on 17 acres, with the buildings themselves carved into natural sloped terrain. Venues include a sheer granite mountain face to the north, and woodlands to the south. The Barracks consist of three modules that are three stories each and will house 246 students in 63 suites. Construction is load bearing CMU walls with concrete plank floors/roof, brick and granite panel veneer. Full height glass study alcoves are strategically located.
The United States Military Academy Preparatory School (USMAPS) is a one year program for U. S. Military Academy (USMA) candidates who need additional academic instruction in order to meet USMA academic performance criteria. The USMAPS academic curriculum is integrated with an emphasis on fitness and sports.
Key Players
Owner: U.S. Army Corps of Engineers-N.Y. District, New York
Executive Architect: EwingCole, Philadelphia
Architect of Record/Civil, Structural, and MEP Engineer: STV, Inc., New York, N.Y.
Executive Civil Engineer: Pennoni Associates, Philadelphia
General Contractor: J. Kokolakis Contracting, Inc., Bohemia, N.Y.
Electrical Contractor: PEC/Valentine, LLC, Norwood, Mass.



Post a comment to this article
Report Abusive Comment