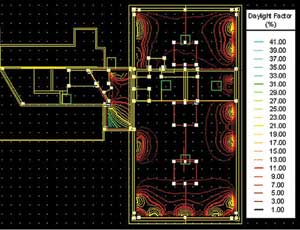The industry continues to try to wrap its arms around what BIM means for green building.
While building information modeling is fostering collaboration and improving efficiencies in sustainable design and construction, most experts across the A/E/C industry say it’s still a work in progress. Interoperability and process challenges must be resolved, many say, before BIM can achieve its full promise to help deliver healthy, resource-efficient facilities with reduced carbon footprints.

“You can talk about BIM or SIM [sustainable information modeling], but underlying it all is information modeling,” says Ken Hall, associate at San Francisco-based Gensler. “It is critical to have metrics that enable us to numerically assess the performance of our buildings from a sustainability point of view.”
In the past architects conceptualized and designed a building, then invited MEP consultants to determine how to heat and cool the facility, says Ken Sanders, Genlser’s chief information officer. “Now designers are thinking about ideas related to building orientation, exposure, daylighting and skin-to-floor ratios earlier.”
In the early stages of design, BIM is used as a geometric design tool to better understand the basic impact of decisions such as orientation and massing. “This is where BIM becomes so important because it gives us the ability to move geometry into analysis tools,” Hall says.
Information captured in BIM can be exported to energy and performance analysis software using standard data exchange formats, such as XML. “These early assessments are valuable because they help us to make decisions that we know will pay off down the road,” Sanders says.
As the design develops, analysis tools are used to examine glazing, façades, shading mechanisms and construction assembly options to optimize energy performance.
Structural engineers are leveraging BIM to optimize material usage and reduce the weight of buildings, says Erleen Hatfield, principal at New York-based Thornton Tomasetti. Different scenarios are easily created to determine how changes in a building’s height and footprint affect the curtain wall. “You can then automatically calculate the effect on cost, schedule or sustainability,” Hatfield adds.
But truly realizing the benefits of BIM goes beyond implementing the software. “There is a process transformationthat needs to accompany the software,” Sanders says. “All the people involved in the project, including the engineering consultants, need to be engaged early on in conceptual design when you are addressing issues related to energy, carbon and sustainability.”

Post a comment to this article
Report Abusive Comment