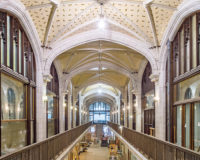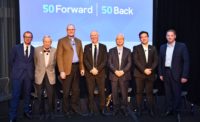Less splashy but no less critical to the project were modifications to existing columns that allowed Related to locate structure where none would have existed, had plans proceeded in accordance with those devised by Teng & Associates. While original plans called for a triangular tower structure, OneEleven design architect Handel Architects proposed rectangular floor plates to optimize floor plans.
As a result, a pair of 30-in. by 30.-in thick middle columns intended to support podium loads required reinforcement to support portions of an additional 29 stories of structure, now that tower floor plates were squared off.
"Both columns were severely under-strengthened," says Halvorson. The engineer initially considered attaching steel to the columns along their entire length, from foundation to transfer slab, where the two terminated. Lend Lease initially approved the plan, but recommended additional concrete reinforcement after further investigating the option.
"We began to look at timing and pricing, and also considered the fact that we already had an active concrete operation on site," says Brandt.
Crews investigated each concrete column, extending thicknesses by 25%, to 40 in. by 40 in. Evaluations indicated a basement wall was sufficiently strong to withstand and transfer tower loads to existing caissons in the foundation.
Existing column placements proved more problematic. Podium slabs and walls also required extensive modifications. For floors 13 to 28, which were originally intended for a hotel, crews found themselves infilling thousands of penetrations and opening thousands more in order to accommodate revised locations for mechanical, electrical and plumbing risers. Crews also engaged in ground-penetrating radar testing to ensure concrete and rebar placement conformed to the building's original design plans.
By that time, project team members were well acquainted with general conditions of the existing structure after performing extensive analysis to determine whether it was in suitable shape to anchor the project. Along with Northbrook, Ill.-based forensic engineer Wiss, Janney, Elstner Associates Inc., members of Lend Lease and Halvorson spent four months poring over the structure.
"Our concern was the building hadn't been protected," says Halvorson. "Water puddles on slabs, freezes and thaws, resulting in surface cracking, so our thinking was it would be in bad shape. To our surprise, the structure was in surprisingly good shape."
Nevertheless, some trades initially were reluctant to bid on the project, once Related elected to proceed. "Because circumstances were unique, there was fear of the unknown," says Brandt. "And I'd say, 'Unknown? You can walk over and look at it, kick it, whatever you want.' The real unknown is when you begin with nothing but a set of documents."








Post a comment to this article
Report Abusive Comment