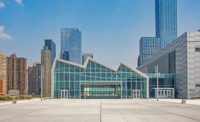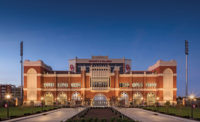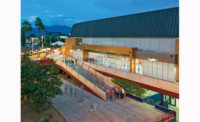Expansion of the University of Michigan's Crisler Center, home to the NCAA's Michigan Wolverines, went into overtime, requiring double shifts and armies of tradesmen to complete the $38-million project in just 11 months, in time for a new basketball season.


Although the project originally was scheduled to occur over a 20-month period, the university decided that plans weren't conducive to conducting both men's and women's basketball programs while portions of Crisler were under construction.
Tight coordination among design and construction teams proved key to expediting the project, which called for the addition of 63,000 sq ft of space to accommodate new spectator entrances, retail spaces, ticketing areas and private club space in addition to 54,000 sq ft of renovations to restrooms and improvements to circulation and egress. Crews also widened the structure's concourse and introduced natural light into the space.
To maintain the schedule, the project's glazing supplier executed curtain wall components without the benefit of field measurements. Prefabrication of restroom plumbing carriers likewise saved valuable time. Team members sometimes found themselves making decisions on the fly.
Close collaboration between the structural engineer and steel fabricator helped ensure tradesmen didn't encounter problems in the field. To avoid rework, workers surveyed foundations, piers and walls on a daily basis.
The compressed schedule prompted the contractor to place a special emphasis on safety. Spence Brothers worked in tandem with the owner to ensure that the project's 1,200 workers completed a site-specific orientation before beginning work.
Over the past three years, Crisler Center has undergone $100 million in improvements in multiple phases, the largest and most complex involving the new addition. In addition to coaches' offices, film rooms, locker rooms and a training room, the facility houses two practice floors, player lounges, equipment room, theaters, hydrotherapy pools and a weight room.
University of Michigan Crisler Center Expansion, Ann Arbor, Mich.
Key Players
Owner University of Michigan, Ann Arbor
GC Spence Brothers, Saginaw, Mich.
Designer: TMP Architecture, Bloomfield Hills, Mich.







Post a comment to this article
Report Abusive Comment