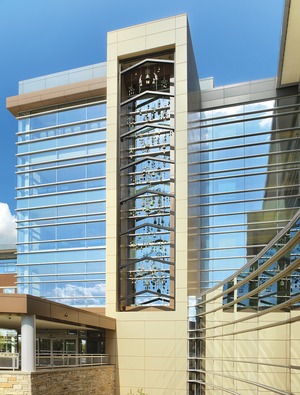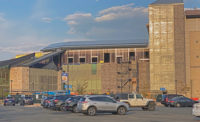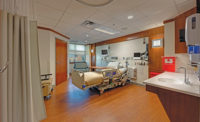In addition to decentralizing nurses' stations to reduce the distance between patients and caregivers, the 359,000-sq-ft Good Samaritan Regional Health Center incorporates music and art to promote healing and includes a family zone where loved ones can stay overnight.

Multiple healing gardens on the hospital's campus provide patients with views of nature and space for reflection.
An initiative to team smaller local subcontractors with national firms proved beneficial for area workers, with about 85% of subcontracted work completed by trades and vendors within 90 miles of the jobsite.
More than a dozen regional artists were commissioned to provide artwork for the facility.
Good Samaritan Regional Health CenterMount Vernon, Ill.
Key Players
Owner St. Mary’s Good Samaritan, Mount Vernon, Ill.
GC McCarthy Building Cos., Collinsville, Ill.; Lipps Construction Co., Mount Vernon, Ill.; Shores Builders, Centralia, Ill.
Designer BSA LifeStructures, Indianapolis
Structural Engineer TRC Worldwide Engineering Inc., Indianapolis








Post a comment to this article
Report Abusive Comment