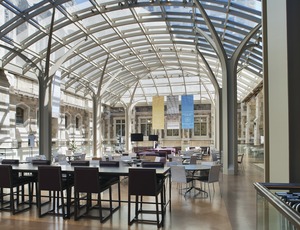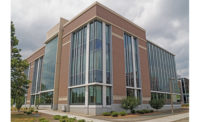Contextualism was key to executing a new classroom building and addition for the University of Michigan's law school, whose facilities, like others on the Ann Arbor campus, are rooted in Collegiate Gothic architecture.

Designers took their cues from the 80-year-old Hutchins Hall, a masonry-clad structure anchored by ornate limestone.
Masons measured limestone elements on Hutchins to size templates for the addition. During construction, the team commissioned an independent artisan to oversee the tooling of the limestone.
An atrium on the main floor of a new commons pours sunlight over a seating area providing views of historic structures.
University of Michigan Law School Academic Building and Addition, Ann Arbor, Mich. Key Players
Owner: University of Michigan, Ann Arbor, Mich.
General Contractor: Walbridge, Detroit
Design Architect: Hartman-Cox Architects, Washington, D.C.
Project Architect: Integrated Design Solutions, Troy, Mich.
Submitted by: Walbridge




Post a comment to this article
Report Abusive Comment