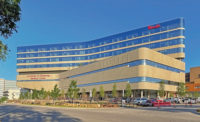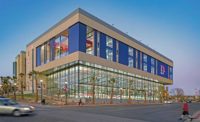They, too, set up shop in spaces shared by other team members. "We had a full-time nurse with 20 years' experience—she was a full-time member—and the chairman of the surgery department, who was a half-time member; another physician who dedicated about 90% of his time to the project; and operational staff, including the head of radiology, who was half time," recalls Michael LaMont, Rush associate vice president.
Walking the Lines
The design team put the hospital workers through their paces, beginning with unusual efforts to shape the building's footprint.
"There were tennis courts where The Tower now stands, so we painted over its lines with lines of our own delineating the shape and dimensions of a typical quadrant, including patient rooms, nurses station—everything," says Moorhead.
"The problem with our existing spaces was that nurses literally walked miles during their shifts, which meant they also had less time to spend with patients," adds LaMont.
As they traversed the tennis court, nurses learned the quadrant not only placed them in closer proximity to patients but sited patient rooms within view of their station. From there, planning moved indoors. "For every critical space, from surgery to patient room to infrared, we did mock-up after mock-up until we got it just right," says Moorhead.
Team members, for instance, opted to make each patient room identical rather than a mirror image of the room it adjoined, a decision that precluded locating shared risers in the wall separating the two.
"It wasn't the cheapest way to go, but it assured nurses they would know the precise location of every item they needed," says LaMont.
"Think of that vital second when a nurse rushes in to perform a critical action," Greenhalgh adds.
Planners also elected to give patients views of the city while showering them in natural light, in accordance with a sustainability program that earned a LEED-Gold certification.









Post a comment to this article
Report Abusive Comment