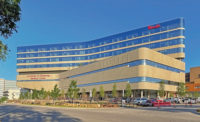Even as Chicago ponders the fate of one medical icon, Northwestern's Prentice Women's Hospital, a 1975 structure slated for the wrecking ball, it welcomes another, The Tower, centerpiece of a 10-year, $1-billion overhaul of Rush University Medical Center on the city's west side.
Like the cloverleaf-shaped Prentice, Rush's new acute- and critical-care center is an exercise in form flowing from function, in this case an initiative to decentralize nursing by organizing patient floors in quadrants. Perched atop a rectangular base, the result is a curvilinear structure that, in plan, resembles a butterfly.
It's an architectural form," acknowledges John Moorhead, senior project architect with Chicago-based Perkins+Will, "but one deriving from the needs of the nurses."
The design firm had just six weeks to execute it, having joined a project already in progress following the departure of its original designer. "Rush needed images for a large donor event," recalls Moorhead, "so the pressure was on."
So was the spirit of collegiality that guided the project's many turns, as team members negotiated cost overruns, the collapse of financial markets and last-inning game changers, including the addition of a 10,000-sq-ft entry pavilion as the 386-bed facility was nearing completion.
Upon receiving the commission, Moorhead and his colleagues packed their bags, departing the Loop—and lake views—for the grittier west side, where they set up shop on a vacant floor on the Rush campus alongside a joint venture of Jacobs and Power Construction Co., The Tower's construction manager.
"We collocate teams for all our health care projects and have since the 1980s," says Paul Greenhalgh, Jacobs' vice president of health care programs. "It's incredibly important. It creates the sense we're under common ownership. Instead of an e-mail or Webex, you can simply walk across a room to address a concern. It's like an integrated project delivery without joint contracting issues."
"When we generated renderings, we generated them at Rush, and when we created mock-ups, we created them at Rush," adds Moorhead. "I didn't think I'd like it, but I've got to say it was an amazing experience."
The work was long overdue for Rush, which is undertaking a program to standardize patient treatment and infrastructure throughout its 175-year-old campus. The 14-story tower not only consolidates services ranging from diagnostics, surgery and inpatient care, but incorporates concepts reflecting the latest thinking in patient-oriented care.
And who better to evaluate the concepts than those who later would live with them? Accordingly, Rush created an "office of transformation" staffed by clinicians who traded stethoscopes for hard hats from the project's inception to its completion, nearly six years later.









Post a comment to this article
Report Abusive Comment