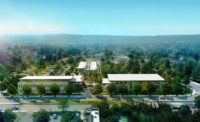Evanston, Ill.-based Northwestern University has selected architect Perkins + Will to design a $370-million, 600,000-sq-ft biomedical research center for its medical campus in downtown Chicago.
The Chicago-based firm was selected from a field of three contenders, including joint-venture teams Goettsch Partners and Ballinger, of Chicago and Philadelphia, respectively, and Chicago-based Gordon Gill Architecture, which partnered with Payette, a Boston-based architect.
The facility will be constructed on a site occupied by Prentice Women's Hospital, a 1975 structure designed by architect Bertrand Goldberg, designer Chicago's Marina City, a pair of multifamily high rises constructed in 1964. Although preservation groups lobbied Northwestern to adapt the iconic Prentice for research uses, the university elected to replace the concrete-clad structure with a new facility it says will better serve the needs of university researchers.
Demolition of Prentice began in October.
Plans for the new structure include flexible floor plans and curved glass exteriors, though design work won't be finalized until the project undergoes permitting and further planning.
Northwestern spokesman Alan Cubbage told reporters “the combination of the elegant design and the fuctionality of the floor plans were key” in selecting the Perkins + Will scheme.
“Perkins + Will has designed a building that will be both very functional and also have great internal spaces that will encourage collaboration among our researchers,” Northwestern Vice President Eric Neilson added in a statement. “It will support our research mission and help us attract the best faculty in the country.”
Northwestern expects to break groudn on the project in 2015. It eventually plans to add another 600,000 square feet to the facility.


Post a comment to this article
Report Abusive Comment