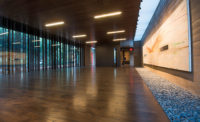Best Cultural/Worship Project: The Wallis Annenberg Center for the Performing Arts, Beverly Hills
For the "Wallis," contractors restored, modernized and repurposed a former U.S. post office listed on the National Registry of Historic Places. They then joined it to a new, modernist building, creating a performing arts venue, arts-education center and community-gathering space in the heart of Beverly Hills.
To update the existing building's exterior, crews cleaned and refinished the Depression-era brick facade, restored cast terra-cotta pieces and installed sound-reducing glass. Inside, workers added shear walls behind existing walls to make the seismic upgrade as imperceptible as possible. Contractors also installed new mechanical-electrical-plumbing systems—despite the absence of ductwork within the historic structure. The team also strengthened existing caissons, enabling a "lowering" of the basement to accommodate back-of-house functions and new building systems.
Contractors reconfigured the post office lobby and mail sorting room into a grand hall, featuring the original white marble walls and green marble floor and a new acoustic ceiling. They also restored the building's murals.
The modernist structure houses a 500-seat theater within abstract exterior cladding that evokes deconstructed mail envelopes—a nod to the "postal past." The new and landmark buildings are connected underground.
Key Players
Contractor MATT Construction Corp.
Owner The Wallis
Owner's Representative Freeman Group Inc.
Lead Design Firm Studio Pali Fekete Architects [SPFa]
Structural Engineer Structural Focus Inc.
Civil Engineer Rothman Engineering Inc.
MEP Engineers ACCO Engineered Systems; AJ Kirkwood & Associates; Murray Co.






Post a comment to this article
Report Abusive Comment