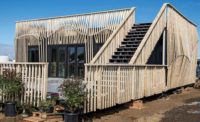Project of the Year, Northern California and Best Green Project: DPR Construction Net-Zero Energy Designed Office Renovation, San Francisco
When it was time for DPR Construction to establish its San Francisco office, it quickly decided on a goal—create the city's first net-zero energy use commercial building that would stand both as a workplace and a sustainability showcase. Also, to prove to prospective clients that lofty green goals were not only possible but practical, the contractor set out to renovate the space cost effectively. In San Francisco, that meant keeping the costs to less than $200 per sq ft for the 24,000-sq-ft building.
"We intend for our San Francisco office to serve as a 'living lab' to test the newest and most intelligent energy-efficient products on the market for others to see first hand," Mike Humphrey, DPR's regional manager, noted in the firm's Best Projects submittal to ENR California.
A 118-kW solar photovoltaic power generating system provides most of the electricity required for the space, which is targeting LEED NC v4 Platinum certification. Nineteen Solatube systems, combined with eight automated operable skylights—between the PV panels—provide natural light, further reducing the building's energy requirements. Additionally, energy-efficient windows with dynamic glazing help block solar heat and glare.
The builder also installed two living green walls, two in-grade planters, LED lighting and nine fans to promote air flow and reduce the need for mechanical cooling. Designers opted for reclaimed redwood and salvaged Douglas fir for ceilings, cabinets and some walls.
As both general contractor and owner, DPR relied on building information technology and field coordination to solve construction and engineering challenges. For example, to support the added weight of the rooftop PV system, thermal water heating system and reused mechanical equipment platforms, crews needed to upgrade the existing structure and replace the roof.
To keep costs in line, the contractor used a hybrid system of wood and steel members for the structural upgrade, which could be installed by in-house carpenters.
The existing building's electrical switchgear was inadequate for a net-zero system. Because this switchgear was fed from an underground transformer that was itself inefficient, utility crews had to replace the transformer—a task that required a long lead time and compliance with stringent codes for the installation of underground switchgear in areas with higher water tables.
Builders opted for a foam roof—not frequently used in the Bay Area—which could be installed quickly but would meet the R-25 insulation specification for net zero. Finally, an automated building management system optimizes the operation of all the building systems.








Post a comment to this article
Report Abusive Comment