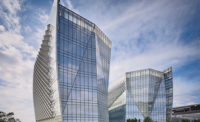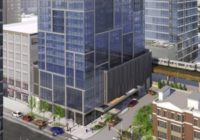The newest addition to the UC Merced campus challenged the project team to put sustainability front and center. But a complex curtain wall system and other green building elements required careful BIM coordination to keep subcontractors from butting heads while working on Science and Engineering Building 2.
The exterior of the $88-million project incorporates "pretty much every type of skin system available," says Nathan Long, assistant project manager of St. Louis-based construction manager McCarthy Building Cos. "We have composite metal panels, insulated metal panels, plaster, curtain wall systems, precast panels and columns, and a photovoltaic structure with steel—and everything ties in together."
The three-story lab and classroom building is currently more than 90% complete and scheduled to open this summer. Designed by San Francisco-based SmithGroupJJR, the 101,900-sq-ft facility is pursuing LEED-Platinum status and will adhere to the overall Merced campus goal of being net-zero energy use.
Long says putting the exterior skin together was tricky because the design was purposely left incomplete and turned over to six separate contractors to finish by doing such jobs as the roofing or installing precast panels through integrated shop drawings.
"All the contractors had to get together and complete the design by detailing-out the interface of the system and coordinating the installation. They had to figure out how they were going to build it, draw it up and submit it for approval," he says. "This was challenging because the contractors were not used to doing consolidated shop drawings and sharing them with everyone else's scope."
Dan Brenson, division manager for curtain wall contractor Alcal Specialty Contracting, saw this first hand. "There was a tremendous amount of integration and coordination with the other trades, and getting the information from them was a challenge," he says. "The other trades needed to get through their own design aspects before we could incorporate theirs into ours, so there was a time aspect, and waiting for their finished details and approvals delayed our process."
Irene Monis, project architect and SmithGroupJJR partner, says for a structure of this size and type, it is not uncommon to use a number of exterior materials to "express the function and to respond to the climatic design characteristics" of the site. For example, the south elevation features a curtain wall with deep aluminum shades to provide abundant daylight to offices but keep out the intense heat of the San Joaquin Valley during the summer. The north elevation features stucco walls with punched aluminum windows to control daylight in lab spaces.
Approximately 25,500 sq ft of aluminum mullions with glass windows are incorporated into the curtain wall system. Roughly 1,050 tons of steel comprise the building's internal skeleton.
To help the project team build the intricate structure, a state-of-the art, virtual plan room was built on site for daily meetings and BIM coordination.
McCarthy project executive Tim Albiani says that because the project was designed as a "true model," it was written into the contract for all contractors that they had to have the capability to continue all systems in a full 3D model. "We were pushing the envelope in mandating that the contractors were on board, and on this project they did a fantastic job," he says.













Post a comment to this article
Report Abusive Comment