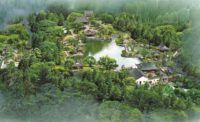"With much of the material fabricated in China and shipped over here, issues ranged from differing lumber grading standards to tempered glass requirements, to differing standards for wood fillers and coatings," Rope says. "The seismic codes in California are really quite stringent. It’s not easy to convincingly conceal a steel moment frame structure under all those elaborately carved wood timbers and roof tiles."
Another ongoing construction project is the new $60-million Education and Visitor Center, which broke ground last year. This project is being built by MATT Construction and includes 43,000 sq ft of educational facilities and visitors amenities, a 400-seat lecture hall, four classrooms, meeting rooms, an expanded café and gift shop, and a 200-ft-long tunnel with 40,000 sq ft of underground storage for the Huntington’s massive historical artifacts collection.
The architect for the project, Stephen J. Farneth, founding principal of Architectural Resources Group (ARG), says the new five-building complex is intended to harmonize with the estate’s existing early 20th-century Beaux-Arts structures that were built in 1916 by architect Myron Hunt for railroad magnate and collector Henry E. Huntington.
The new buildings will be highlighted by stucco, red clay tile roofs, bronze detailing, loggias, deep recessed openings with aluminum window and door systems, and trellises with precast concrete columns.
The project is currently about 33% complete, with the basement finished and steel erected on up on the education court, garden court, ticketing building, cafe and multipurpose room. Utilities, framing and roofing are underway. The facility is scheduled to complete in April 2015.



Post a comment to this article
Report Abusive Comment