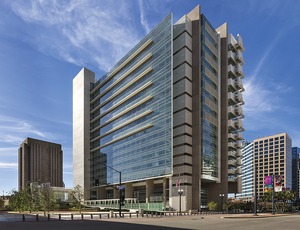U.S. Courthouse, San Diego

After enduring a decade of planning and funding issues, the project team delivered this $300-million courthouse, which is designed for a 100-year life span. The 18-story facility features cement terrazzo flooring, extensive millwork and frameless interior glazing. Architectural cast-in-place concrete is used throughout the LEED-Gold building's exterior plaza as well as on the structure's tower facade. The $55-million exterior curtain wall is made of terra-cotta panels, glass and aluminum and meets federal blast-resistance standards. The courthouse's steel structure can withstand a progressive collapse.
Key Players
Contractor Hensel Phelps, Irvine
Owner U.S. General Services Admin., San Francisco
Lead Design Richard Meier & Partners Architects LLP, Los Angeles
Structural Englekirk & Sabol Inc., Los Angeles
Civil Moffatt & Nichol, Long Beach
MEP ARUP, Los Angeles; DEC Engineers, San Diego; Ila Zammit Engineering, San Diego; Spectrum Engineers, Salt Lake City
Building Enclosure Consultants Heitmann & Associates Inc.
Subcontractors Bergelectric Corp., Escondido; Black IPO, San Diego; C&C Glass, Chula Vista; Clark Pacific, Fontana; Enclos Corp., Pomona; Letner Roofing, Orange; Pacific Coast Steel, San Diego; Schmidt Fire Protection, San Diego; SME Steel Contractors, West Jordan, Utah; University Mechanical, El Cajon


Post a comment to this article
Report Abusive Comment