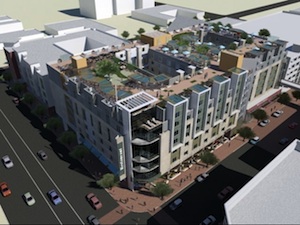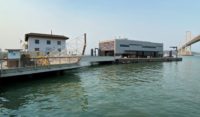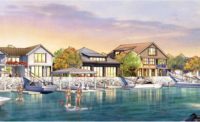The new $34-million Eleve Lofts & Skydeck is big on ideas and luxury, yet compact and efficient. When opened next month, the 170,000-sq-ft mixed-use project will feature one of the country's largest active roof and six levels of unique "micro-apartments" targeted at the emerging 20 to 34-yr-old Generation Y crowd of young professionals.


"This project came about in 2008 when [the economy] slowed down and we recognized from our developer clients that nobody was building projects primarily aimed at this group," says Gregory Parker, CEO of Huntington Beach, CA-based American Multifamily Inc. (AMF), which is leading the design-build project. "So we focused on them."
Parker, who is also the project's lead designer, says Eleve began with a national survey on the wants and needs of this particular demographic. He says results showed that two-thirds of them would prefer paying more and renting their own studio instead of sharing a residence.
Located in the heart of Glendale, about three miles north of downtown Los Angeles, Eleve is developed by American Post Development LLC, a branch of AMF. The project is designed to meet LEED Silver and is comprised of six levels of residential living including twin master bedroom units, two-story lofts with 16-ft ceilings and the micro-one bedrooms.
Measuring 375 sq-ft, the mini-studios are small yet efficient. They integrate a full kitchen, bath, living room and bedroom with closet, and like all units at Eleve, they boast high-quality finishes such as high-gloss cabinetry, granite countertops, stainless steel appliances and in-unit laundries.
Besides their own space, Parker says Generation Y wants to live in a hip, modern environment, so Eleve comes with a luxurious 26,000-sq-ft Skydeck, which Parker claims is the country's largest active roof. "We put all of our open space on this project on the roof," he says.
The Skydeck is an open-air entertainment destination designed with activity specific zones, including semi-private cabanas with power outlets and Wi-Fi, a demonstration kitchen, BBQs, a media center, a poet’s corner complete with a piano, a party area with fire pits, a separate sunning deck with hot and cold spas. The roof even includes a full-service, fenced dog park with Astroturf, a bathing station and sprinklers with a sophisticated draining system for waste.
Doug MacLean, director of construction operations says a unique feature and interesting challenge on the Sky Deck was the strategic use of 7-ft deep equipment wells where all the HVAC was placed out of sight.
“In a complex such as this, the roof typically houses much of equipment, However in this case, the Skydeck was designed to be a social gathering spot for residents,” says MacLean. “As a result, our challenge was to design this equipment into hidden roof wells which would free up the entirety of the roof area.”
Other on-site amenities at Eleve include 16,000 sq-ft of restaurant/coffee house space, a fitness center, business center, space for 75 bicycles, electrical charge stations and a three-level subterranean parking garage.
The project also boasts green features such low-flow water fixtures, low-emissions paints and finishes, regeneration of rainwater into the underground aquifer and an onsite recycling center.




Post a comment to this article
Report Abusive Comment