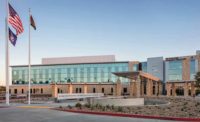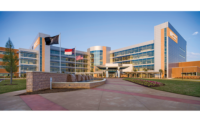Completed in June 2012, the Dept. of Veterans Affairs' $34-million, 91,000-sq-ft Mental Health Center complex in Palo Alto, Calif., centers on a secure activity courtyard and garden. A single-story inpatient building includes four identical 20-bed psychiatric nursing units, each with an open nurses station. The two-story outpatient services pavilion, with views of the interior courtyard, is at the entry side. A utility building is at the rear. A covered walkway encircles the main courtyard.


The single-story building is slab-on-grade with conventional timber platform framing and plywood shearwalls. The two-story facility uses structural steel framing and concentrically braced frames. For both, the exterior finishes are cement plaster and brick veneer matching the campus palette. The roofs are standing-seam metal on arched roof elements and single-ply TPO on flat roofs.
The patient-centered space, a new paradigm for Dept. of Veterans Affairs facilities, provides well daylighted rooms and other areas that are residential in scale with varied light levels, room sizes and ceiling heights to avoid an institutional feeling and encourage recovery and interactions between patients and caregivers.
The major construction challenge was adding the second level to the administration building about seven months after the construction phase began—and delivering it at the same time as the original project. An earlier plan called for that level to be finished years later, as a second phase.
Key Players
Owner: U.S. Dept. of Veterans Affairs/VAPAHCS, Palo Alto
Contractor: McCarthy Building Cos., San Francisco
Lead Design: The Design Partnership, San Francisco
Mechanical/Electrical Engineers: Gayner Engineering, San Francisco
Mechanical Contractor: Control Air North, Hayward
Electrical Contractor: Bergelectric, Rancho Cordova
Plumbing: Roeber’s Inc., Castro Valley
Civil Engineers: Sandis, Oakland
Structural Engineers: Degenkolb Engineers, San Francisco
Structural: Beck Steel, Lubbock, Texas
Landscape Architect: Keller Mitchell & Co., San Francisco
Landscaping: Elite Landscaping, Clovis
Fire Protection: Hughes Assoc., San Ramon
Submitted by The Design Partnership








Post a comment to this article
Report Abusive Comment