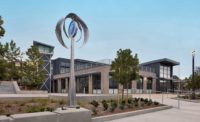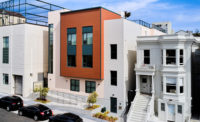This $14.2-million addition is part of a multiphase master plan of improvements for San Mateo's Junipero Serra High School, which opened in the early 1950s.


Completed in August 2011, the two-story, 25,000-sq-ft facility meets the requirements of the academic and aquatics programs. The project also includes a new drop-off and entry on the west side of campus; maximizes outdoor space; and creates an updated architectural expression while respecting the context of the existing campus.
The facility unites areas for art, music, sciences and aquatics. On the daylighted first floor, music classrooms, a rehearsal hall, practice rooms, a recording studio and a green room meet the music program's acoustical and spatial requirements.
Two art classrooms are designed for painting, drawing, sculpture and ceramics. The upper floor has five science classrooms.
Throughout, concrete was used for strength, mass and spanning capabilities and for its capacity to be finished to specific colors and textures. Green concrete helped meet sustainability goals. Post-tensioned slab construction provided long spans and the density required for acoustical separation without requiring columns.
Integral-color concrete walls are reminiscent of the original buildings' masonry construction. Completing the material palette are an aluminum-framed glass curtain wall, a metal-panel rain screen system and weather-resistant galvanized steel rails, gates and fences.
One of the project's construction challenges was accommodating a new 550,000-gallon pool within a tight project site. In response to neighbors' concerns, the pool's overhead lighting and sound systems were designed to minimize light and sound spill.
Dan Wetherell, principal of Ratcliff, the Emeryville-based architect, says the new center has been well received by members of the school community who praise, in particular, its seamless design integration.
Wetherell adds, "Being able to bring together such different academic families in one beautiful facility—that's music to our ears."
Key Players
Owner: Junipero Serra High School, San Mateo
Construction Management: Nova Partners, Palo Alto
Contractor: Hathaway Dinwiddie Construction, San Francisco
Lead Design: Ratcliff, Emeryville
Lab Planning: RFD, San Diego
Structural: Tipping Mar, Berkeley
Mechanical and Plumbing Engineering: McCracken & Woodman, Oakland
Electrical Engineering/ Lighting Design: O’Mahony & Myer, San Rafael
Landscape: MIG, Berkeley
Civil: BKF, Redwood City
Submitted by Ratcliff



Post a comment to this article
Report Abusive Comment