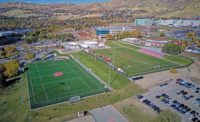“To be stuck with a seven or eight story building on a hillside seemed a bit daunting,” said Cliff Smith, president of International Parking Design, a firm that has teamed with Bomel on dozens of parking structures over the last 20 years. “So we came up with a scheme that had one open-air parking structure with five levels in the canyon with one level above grade and four levels below grade. We made the building lower and longer. The other structure has two levels underneath the soccer field.”
The two open-air structures are separated by a light well to draw in natural ventilation and are connected by pedestrian bridges. The first entrance, farthest from the hospital, is for the staff, who park in the two below-grade levels. Visitors park closer to the medical center, choosing one level at grade, one above and three below.
The sloped site required a 40-ft-high retaining wall that is 240 ft long. “If you tried to use the building to hold the earth back, the forces on the building would become greater than the seismic load, therefore the potential for the earth to push the building downhill is immense,” said Smith.
“Soil-nailed walls hold the earth back in place,” he added. “It also gave us the opportunity to create a 40-ft-high light well to bring natural light into the parking structures.”


Post a comment to this article
Report Abusive Comment